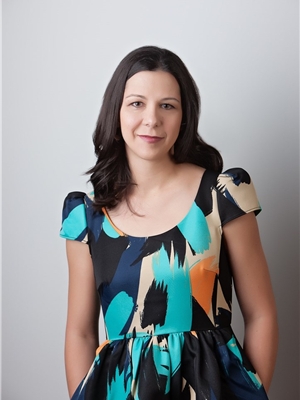16 Blackstone Avenue, Lacombe
- Bedrooms: 4
- Bathrooms: 2
- Living area: 1051 square feet
- Type: Residential
Source: Public Records
Note: This property is not currently for sale or for rent on Ovlix.
We have found 6 Houses that closely match the specifications of the property located at 16 Blackstone Avenue with distances ranging from 2 to 3 kilometers away. The prices for these similar properties vary between 279,900 and 449,000.
Recently Sold Properties
Nearby Places
Name
Type
Address
Distance
Lacombe Co-op
Convenience store
5842 Hwy 2A
0.6 km
Lacombe Airport
Airport
Lacombe
0.7 km
Boston Pizza
Restaurant
5846 Hwy 2A
0.7 km
Joey's Seafood Restaurants Lacombe
Restaurant
1
0.9 km
College Heights Christian School
School
5201 College Ave
1.2 km
Parkview Adventist Academy
School
251 Ave
1.3 km
Canadian University College
School
5415 College Ave
1.5 km
Lacombe Junior High School
School
5830-50 Street Lacombe
1.6 km
James S McCormick School
School
5424 50 St
1.6 km
JP's
Restaurant
5240 45 St
1.7 km
DAIRY QUEEN BRAZIER
Store
5263 45 St
1.7 km
Eastside Eatery
Restaurant
5210 Wolf Creek Dr
1.8 km
Property Details
- Cooling: None
- Heating: Forced air
- Stories: 1
- Year Built: 1981
- Structure Type: House
- Exterior Features: Vinyl siding
- Foundation Details: Poured Concrete
- Architectural Style: Bungalow
- Construction Materials: Wood frame
Interior Features
- Basement: Finished, Full
- Flooring: Laminate, Carpeted, Linoleum
- Appliances: Refrigerator, Dishwasher, Stove, Washer & Dryer
- Living Area: 1051
- Bedrooms Total: 4
- Fireplaces Total: 1
- Above Grade Finished Area: 1051
- Above Grade Finished Area Units: square feet
Exterior & Lot Features
- Lot Features: Closet Organizers, No Smoking Home
- Lot Size Units: square feet
- Parking Total: 2
- Parking Features: Detached Garage
- Lot Size Dimensions: 5300.00
Location & Community
- Common Interest: Freehold
- Subdivision Name: Hearthstone
Tax & Legal Information
- Tax Lot: 20
- Tax Year: 2023
- Tax Block: 6
- Parcel Number: 0013420435
- Tax Annual Amount: 2632
- Zoning Description: R1
Welcome to this meticulously maintained fully finished 5-bedroom, 2-bathroom bungalow, featuring an oversized single detached garage. Step inside to discover a spacious living room adorned with sleek laminate flooring and expansive windows that flood the space with natural light. The kitchen is a standout, boasting bright white cabinets, ample counter space, and a convenient eating bar. The large dining room is ideal for family gatherings and entertaining. The main floor includes three comfortable bedrooms, highlighted by a generous master suite and a stylishly renovated 4-piece bathroom with elegant white wainscoting. Downstairs, you'll find two additional bedrooms (one without a closet), one of which has a separate entrance. The lower level also offers a roomy family area perfect for your teenagres, a 3-piece bathroom, and a laundry/utility room. Outside, enjoy a private backyard oasis complete with a gazebo and a lawn chair set, perfect for relaxation. This property also features the oversized single detached garage, making it an excellent choice for a starter home or investment opportunity. Don’t miss out—this gem won’t last long! (id:1945)
Demographic Information
Neighbourhood Education
| Bachelor's degree | 35 |
| University / Above bachelor level | 10 |
| University / Below bachelor level | 15 |
| Certificate of Qualification | 45 |
| College | 100 |
| University degree at bachelor level or above | 50 |
Neighbourhood Marital Status Stat
| Married | 270 |
| Widowed | 5 |
| Divorced | 20 |
| Separated | 10 |
| Never married | 125 |
| Living common law | 40 |
| Married or living common law | 310 |
| Not married and not living common law | 165 |
Neighbourhood Construction Date
| 1961 to 1980 | 25 |
| 1981 to 1990 | 85 |
| 1991 to 2000 | 70 |
| 2001 to 2005 | 10 |








