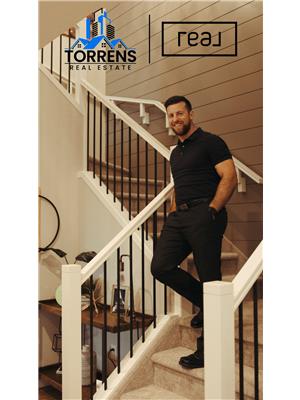10 Livingston Close, Lacombe
- Bedrooms: 4
- Bathrooms: 3
- Living area: 1341 square feet
- Type: Residential
- Added: 18 days ago
- Updated: 18 days ago
- Last Checked: 2 hours ago
A lovely bi-level situation in Lincoln Park - this home has been well cared for and is awaiting its new family! From the moment you drive into the neighborhood you will appreciate the location of this home - close to amenities, schools, shopping and downtown! This home has a great floorplan featuring beautiful oak trim throughout the home. Main floor features a lovely kitchen with oak cabinetry, white appliances and spacious dining area. Garden doors leading out to the south facing deck into the mature back yard. The living room has vaulted ceilings, hardwood flooring, large windows allowing natural light to shine in and is a great space for entertaining family and friends. On the main level you will find the primary bedroom with a 3 piece ensuite and walk in closet plus second bedroom, main floor laundry and four piece bathroom. The walkout basement is home to a large family room, 3rd and 4th bedrooms of which one has a walk in closet, plus there is a storage area, utility room and 3 piece bathroom completing the basement level. The basement is spacious and has room for the pool table or ping pong table! The backyard has mature trees, fully fenced, shed, back alley access and is south facing! Shingles were replaced around 2015 or 2016, new sump pump, original furnace and hot water tank is 2014. Quick possession available! (id:1945)
powered by

Property Details
- Cooling: None
- Heating: Forced air
- Year Built: 1998
- Structure Type: House
- Exterior Features: Vinyl siding
- Foundation Details: Poured Concrete
- Architectural Style: Bi-level
Interior Features
- Basement: Finished, Full, Walk out
- Flooring: Hardwood, Carpeted, Linoleum, Vinyl
- Appliances: Refrigerator, Dishwasher, Stove, Hood Fan, Window Coverings, Garage door opener, Washer & Dryer
- Living Area: 1341
- Bedrooms Total: 4
- Above Grade Finished Area: 1341
- Above Grade Finished Area Units: square feet
Exterior & Lot Features
- Lot Features: Back lane, PVC window
- Lot Size Units: square feet
- Parking Total: 4
- Parking Features: Attached Garage
- Lot Size Dimensions: 5867.00
Location & Community
- Common Interest: Freehold
- Subdivision Name: Lincoln Park
Tax & Legal Information
- Tax Lot: 59
- Tax Year: 2024
- Tax Block: 5
- Parcel Number: 0027525098
- Tax Annual Amount: 4282
- Zoning Description: R1
Room Dimensions

This listing content provided by REALTOR.ca has
been licensed by REALTOR®
members of The Canadian Real Estate Association
members of The Canadian Real Estate Association
















