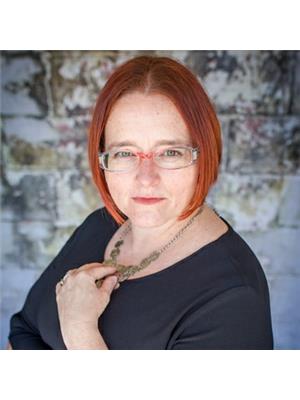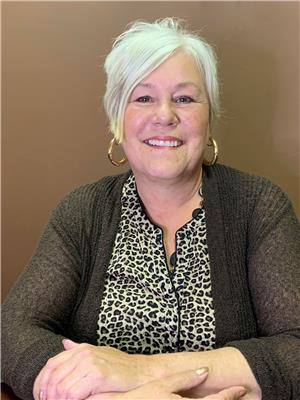4628 58 Street, Lacombe
- Bedrooms: 4
- Bathrooms: 3
- Living area: 1155 square feet
- Type: Residential
- Added: 8 days ago
- Updated: 7 days ago
- Last Checked: 4 hours ago
This is a fully finished Bi-level located in Downtown Lacombe. This home has four bedrooms (with potential for a fifth), three bathrooms, with updates including five year old high efficiency furnace and hot water tank, new laminate plank flooring and paint throughout. The Kitchen has been renovated with new cupboards, countertops, backsplash, sink, microwave, dishwasher and large fridge. Patio doors off the dining area lead to a spacious two-tiered covered deck and private backyard, which is a perfect spot for morning coffee or hosting a summer barbecue with family and friends. The main floor has a primary bedroom with an updated ensuite, along with two additional bedrooms and a four-piece updated main bath. Downstairs you will find a fourth bedroom, spacious three-piece bathroom, an unfinished room, large laundry room with updated washer/dryer & laundry sink, and under the stair storage. The basement family room is roughed in for a wet bar while keeping the original charm, and has window access to a catio. This mature corner lot provides privacy, mature trees, landscaped yard, poured concrete driveway, and parking off the back alley big enough for an RV. The home is located across from the community gardens, close to walking paths, playgrounds, coffee shops, ball diamonds and historic downtown! (id:1945)
powered by

Property Details
- Cooling: None
- Heating: Forced air, Natural gas
- Year Built: 1976
- Structure Type: House
- Exterior Features: Brick, Vinyl siding
- Foundation Details: Poured Concrete
- Architectural Style: Bi-level
- Construction Materials: Wood frame
Interior Features
- Basement: Finished, Full
- Flooring: Ceramic Tile
- Appliances: Refrigerator, Dishwasher, Stove, Microwave, Freezer
- Living Area: 1155
- Bedrooms Total: 4
- Bathrooms Partial: 1
- Above Grade Finished Area: 1155
- Above Grade Finished Area Units: square feet
Exterior & Lot Features
- Lot Features: Back lane
- Lot Size Units: square feet
- Parking Total: 4
- Parking Features: Other, RV, Concrete
- Lot Size Dimensions: 8155.00
Location & Community
- Common Interest: Freehold
- Subdivision Name: Downtown Lacombe
- Community Features: Golf Course Development, Fishing
Tax & Legal Information
- Tax Lot: 1
- Tax Year: 2024
- Tax Block: 52
- Parcel Number: 0014675012
- Tax Annual Amount: 3346
- Zoning Description: R1
Room Dimensions
This listing content provided by REALTOR.ca has
been licensed by REALTOR®
members of The Canadian Real Estate Association
members of The Canadian Real Estate Association

















