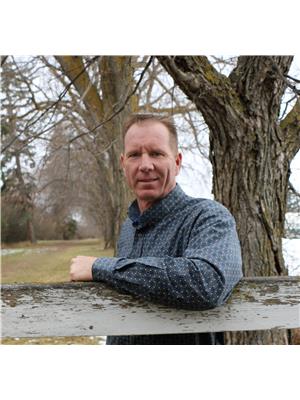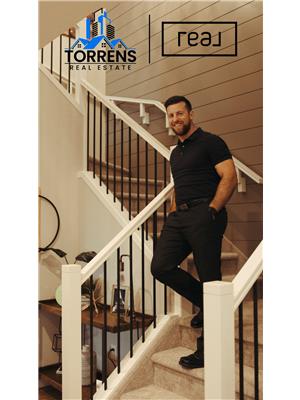16 Erica Drive, Lacombe
- Bedrooms: 4
- Bathrooms: 4
- Living area: 1942.52 square feet
- Type: Residential
Source: Public Records
Note: This property is not currently for sale or for rent on Ovlix.
We have found 6 Houses that closely match the specifications of the property located at 16 Erica Drive with distances ranging from 2 to 7 kilometers away. The prices for these similar properties vary between 534,700 and 762,000.
Recently Sold Properties
Nearby Places
Name
Type
Address
Distance
College Heights Christian School
School
5201 College Ave
0.6 km
Parkview Adventist Academy
School
251 Ave
0.6 km
Canadian University College
School
5415 College Ave
0.7 km
Lacombe Co-op
Convenience store
5842 Hwy 2A
1.2 km
Lacombe Junior High School
School
5830-50 Street Lacombe
1.3 km
Lacombe Airport
Airport
Lacombe
1.3 km
Boston Pizza
Restaurant
5846 Hwy 2A
1.3 km
Joey's Seafood Restaurants Lacombe
Restaurant
1
1.3 km
James S McCormick School
School
5424 50 St
1.5 km
École Lacombe Composite High School
School
5628 56 Ave
1.7 km
Father Lacombe Catholic School
School
5114 54 Ave
1.7 km
JP's
Restaurant
5240 45 St
1.9 km
Property Details
- Cooling: None
- Heating: Forced air, Natural gas
- Stories: 2
- Year Built: 2008
- Structure Type: House
- Exterior Features: Vinyl siding
- Foundation Details: Poured Concrete
- Construction Materials: Wood frame
Interior Features
- Basement: Finished, Full
- Flooring: Tile, Hardwood, Carpeted
- Appliances: Refrigerator, Dishwasher, Stove, Garage door opener
- Living Area: 1942.52
- Bedrooms Total: 4
- Fireplaces Total: 1
- Bathrooms Partial: 1
- Above Grade Finished Area: 1942.52
- Above Grade Finished Area Units: square feet
Exterior & Lot Features
- Lot Features: PVC window, Closet Organizers
- Lot Size Units: square feet
- Parking Total: 4
- Parking Features: Attached Garage, Garage, Street, Concrete, Heated Garage
- Lot Size Dimensions: 6018.00
Location & Community
- Common Interest: Freehold
- Subdivision Name: Elizabeth Park
- Community Features: Golf Course Development, Fishing
Tax & Legal Information
- Tax Lot: 2
- Tax Year: 2024
- Tax Block: 13
- Parcel Number: 0032757007
- Tax Annual Amount: 5374
- Zoning Description: R1
Great Family Home in a Much Desired Location! Lovely curb appeal on this 4 bedroom 3.5 bath 2-strorey in Elizabeth Park. Large front deck with composite decking and stairs leading to back yard. Enter through the front door to the large tiled entry with a 2pce bath off to one side and back to main floor laundry and garage door as well as a back door to the large tiled pantry. Open floor plan for living room, dining room and kitchen with hardwood floors. Kitchen has lots of cupboards & drawers as well as a large island, granite counters & tile backsplash. Door off the dining rooms leads to covered back deck made of composite for a maintenance free area. Spacious, fenced back yard. Head upstairs to the large primary bedroom with an oversized w/i closet and relaxing ensuite with soaker tub, separate shower & granite counters, Two more good sized bedrooms and a 4 piece bath complete the upper floor. Downstairs you will find a brand new finished basement with new carpet, throughout. The spacious games/theatre room comes with a custom built wet bar, recessed lighting and lots of room to entertain. Another large bedroom, a 3pce bath with a w/i shower with a rain head, a overhead spray and body jets, an office, mechanical and a storage room complete the basement. The O/s double car garage is insulated and heated with a large driveway for extra parking. Upgrades include new shingles/siding in 2015, New hot water on demand & water softener in 2013, New basement paint, flooring, bathroom, lights in 2024. There is a sump pump which the seller says has never run since they built the house. Located close to walking trails, Playground, Elizabeth Lake and schools, this is a great house and worth checking out! (id:1945)
Demographic Information
Neighbourhood Education
| Master's degree | 25 |
| Bachelor's degree | 140 |
| University / Below bachelor level | 30 |
| Certificate of Qualification | 35 |
| College | 220 |
| Degree in medicine | 10 |
| University degree at bachelor level or above | 180 |
Neighbourhood Marital Status Stat
| Married | 620 |
| Widowed | 20 |
| Divorced | 30 |
| Separated | 20 |
| Never married | 215 |
| Living common law | 60 |
| Married or living common law | 680 |
| Not married and not living common law | 290 |
Neighbourhood Construction Date
| 1961 to 1980 | 25 |
| 1981 to 1990 | 40 |
| 1991 to 2000 | 50 |
| 2001 to 2005 | 120 |
| 2006 to 2010 | 135 |
| 1960 or before | 10 |










