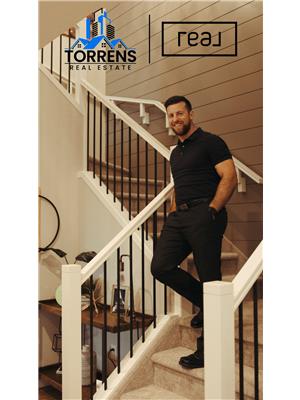22 Riviera Drive, Lacombe
- Bedrooms: 4
- Bathrooms: 3
- Living area: 1263 square feet
- Type: Residential
Source: Public Records
Note: This property is not currently for sale or for rent on Ovlix.
We have found 6 Houses that closely match the specifications of the property located at 22 Riviera Drive with distances ranging from 2 to 3 kilometers away. The prices for these similar properties vary between 319,900 and 599,000.
Recently Sold Properties
Nearby Places
Name
Type
Address
Distance
Lacombe Co-op
Convenience store
5842 Hwy 2A
0.7 km
Joey's Seafood Restaurants Lacombe
Restaurant
1
0.7 km
Boston Pizza
Restaurant
5846 Hwy 2A
0.8 km
Lacombe Junior High School
School
5830-50 Street Lacombe
0.9 km
James S McCormick School
School
5424 50 St
1.1 km
College Heights Christian School
School
5201 College Ave
1.2 km
Parkview Adventist Academy
School
251 Ave
1.2 km
Father Lacombe Catholic School
School
5114 54 Ave
1.3 km
Canadian University College
School
5415 College Ave
1.3 km
Lacombe Airport
Airport
Lacombe
1.3 km
JP's
Restaurant
5240 45 St
1.3 km
DAIRY QUEEN BRAZIER
Store
5263 45 St
1.4 km
Property Details
- Cooling: Central air conditioning
- Heating: Forced air, Natural gas, See remarks
- Year Built: 2000
- Structure Type: House
- Exterior Features: Brick, Wood siding, Vinyl siding
- Foundation Details: Poured Concrete
- Architectural Style: Bi-level
Interior Features
- Basement: Finished, Full
- Flooring: Tile, Hardwood, Carpeted
- Appliances: Washer, Refrigerator, Dishwasher, Stove, Oven, Dryer, Microwave, Window Coverings
- Living Area: 1263
- Bedrooms Total: 4
- Fireplaces Total: 1
- Above Grade Finished Area: 1263
- Above Grade Finished Area Units: square feet
Exterior & Lot Features
- Lot Features: No Animal Home, No Smoking Home
- Lot Size Units: square meters
- Parking Total: 4
- Parking Features: Attached Garage, Concrete
- Lot Size Dimensions: 586.63
Location & Community
- Common Interest: Freehold
- Subdivision Name: Regency Park
Tax & Legal Information
- Tax Lot: 22
- Tax Year: 2024
- Tax Block: 8
- Parcel Number: 0027647346
- Tax Annual Amount: 4238
- Zoning Description: R1
Welcome to your new home in the heart of Regency Park in Lacombe. This quaint little city has all the amenities you'll need and still has a small-town AB feel. The property itself has it all, located on a quiet street with a playground across the street and three minutes to all the amenities for everyday living. It includes grocery stores, restaurants, drug stores and more, located along the 2A highway. Some nearby schools include Central Alberta Christian High School, Terrace Ridge School, École Secondaire Lacombe Composite High School, École Secondaire Lacombe Composite High School, and École Lacombe Junior High School. The property has been well maintained by the current owners and some of the updates include air conditioning, dishwasher, washer and dryer, and new flooring in the basement. Come check out what this home has to offer and contact your favorite agent to arrange your in-person tour. Please don't forget to check the virtual and video tours. (id:1945)
Demographic Information
Neighbourhood Education
| Master's degree | 10 |
| Bachelor's degree | 30 |
| University / Below bachelor level | 10 |
| Certificate of Qualification | 30 |
| College | 75 |
| University degree at bachelor level or above | 40 |
Neighbourhood Marital Status Stat
| Married | 195 |
| Widowed | 5 |
| Divorced | 15 |
| Separated | 5 |
| Never married | 75 |
| Living common law | 15 |
| Married or living common law | 210 |
| Not married and not living common law | 100 |
Neighbourhood Construction Date
| 1981 to 1990 | 30 |
| 1991 to 2000 | 105 |
| 2001 to 2005 | 10 |










