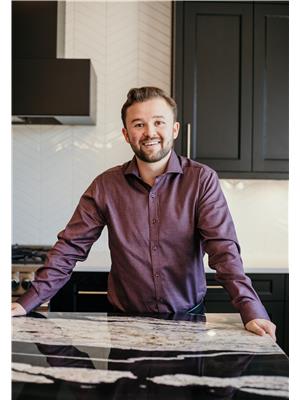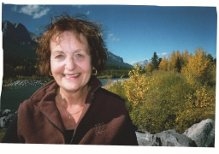5503 53 Avenue, Lacombe
- Bedrooms: 4
- Bathrooms: 2
- Living area: 1019.53 square feet
- Type: Residential
- Added: 69 days ago
- Updated: 3 days ago
- Last Checked: 17 hours ago
What a GREAT house to start the family memories!! This house has been totally renovated with tons of thought and design put into it. It is located on a corner lot with parking on the side and huge double parking pad at the back off the alley. A great spot for the RV or extra vehicles. The yard has an outdoor entertainment area with a covered porch off the shed to have the BBQ or keep things dry in the Alberta summers while entertaining or just enjoying family time. With a huge fire pit and great play center in the back yard for the kids to enjoy. Once you enter the house you have an appreciation for a house tastefully renovated from top to bottom with the family in mind. The large windows through out the living area give incredible natural light. The bright vibrant colors throughout the home really make it leave an impression when walking through the house. The well appointed kitchen with stainless appliance leads to a dining area along with the living room. The modern decor upstairs and down really makes this property one to take notice of in a quiet established neighborhood. (id:1945)
powered by

Property DetailsKey information about 5503 53 Avenue
- Cooling: None
- Heating: Forced air, Natural gas
- Stories: 1
- Year Built: 1952
- Structure Type: House
- Exterior Features: Vinyl siding
- Foundation Details: Poured Concrete
- Architectural Style: Bungalow
- Construction Materials: Wood frame
Interior FeaturesDiscover the interior design and amenities
- Basement: Finished, Full
- Flooring: Laminate, Carpeted, Linoleum
- Appliances: Washer, Refrigerator, Dishwasher, Stove, Microwave
- Living Area: 1019.53
- Bedrooms Total: 4
- Above Grade Finished Area: 1019.53
- Above Grade Finished Area Units: square feet
Exterior & Lot FeaturesLearn about the exterior and lot specifics of 5503 53 Avenue
- Lot Features: Back lane, PVC window, Closet Organizers
- Lot Size Units: square feet
- Parking Total: 4
- Parking Features: RV
- Lot Size Dimensions: 8400.00
Location & CommunityUnderstand the neighborhood and community
- Common Interest: Freehold
- Subdivision Name: Downtown Lacombe
- Community Features: Golf Course Development, Fishing
Tax & Legal InformationGet tax and legal details applicable to 5503 53 Avenue
- Tax Lot: 17
- Tax Year: 2024
- Tax Block: 27
- Parcel Number: 0019987841
- Tax Annual Amount: 2487
- Zoning Description: R2
Room Dimensions

This listing content provided by REALTOR.ca
has
been licensed by REALTOR®
members of The Canadian Real Estate Association
members of The Canadian Real Estate Association
Nearby Listings Stat
Active listings
26
Min Price
$45,000
Max Price
$619,911
Avg Price
$353,565
Days on Market
62 days
Sold listings
5
Min Sold Price
$151,900
Max Sold Price
$349,000
Avg Sold Price
$251,962
Days until Sold
59 days
Nearby Places
Additional Information about 5503 53 Avenue















































