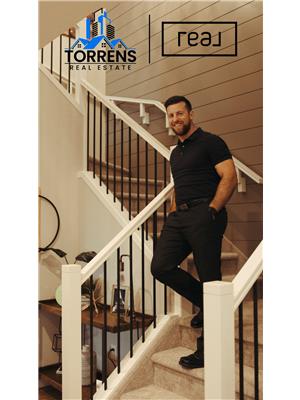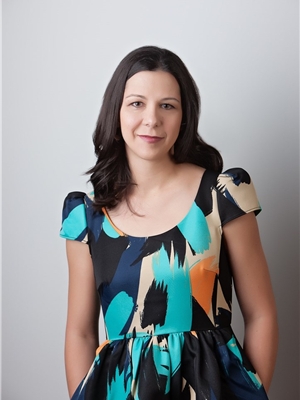41 Estella Crescent, Lacombe
- Bedrooms: 5
- Bathrooms: 3
- Living area: 1347.2 square feet
- Type: Residential
Source: Public Records
Note: This property is not currently for sale or for rent on Ovlix.
We have found 6 Houses that closely match the specifications of the property located at 41 Estella Crescent with distances ranging from 2 to 3 kilometers away. The prices for these similar properties vary between 319,900 and 600,000.
Recently Sold Properties
Nearby Places
Name
Type
Address
Distance
College Heights Christian School
School
5201 College Ave
0.7 km
Parkview Adventist Academy
School
251 Ave
0.7 km
Canadian University College
School
5415 College Ave
0.8 km
Lacombe Junior High School
School
5830-50 Street Lacombe
1.1 km
Lacombe Co-op
Convenience store
5842 Hwy 2A
1.2 km
Joey's Seafood Restaurants Lacombe
Restaurant
1
1.2 km
Boston Pizza
Restaurant
5846 Hwy 2A
1.3 km
James S McCormick School
School
5424 50 St
1.4 km
Lacombe Airport
Airport
Lacombe
1.4 km
École Lacombe Composite High School
School
5628 56 Ave
1.5 km
Father Lacombe Catholic School
School
5114 54 Ave
1.5 km
JP's
Restaurant
5240 45 St
1.8 km
Property Details
- Cooling: Central air conditioning
- Heating: Forced air, In Floor Heating
- Stories: 1
- Year Built: 2005
- Structure Type: House
- Exterior Features: Brick, Vinyl siding
- Foundation Details: Block
- Architectural Style: Bi-level
- Construction Materials: Wood frame
Interior Features
- Basement: Finished, Full
- Flooring: Hardwood, Carpeted, Linoleum, Vinyl
- Appliances: Refrigerator, Dishwasher, Stove, Microwave, Window Coverings, Garage door opener, Washer & Dryer
- Living Area: 1347.2
- Bedrooms Total: 5
- Fireplaces Total: 1
- Above Grade Finished Area: 1347.2
- Above Grade Finished Area Units: square feet
Exterior & Lot Features
- Lot Features: See remarks, Wet bar
- Lot Size Units: square feet
- Parking Total: 4
- Parking Features: Attached Garage
- Lot Size Dimensions: 6844.00
Location & Community
- Common Interest: Freehold
- Subdivision Name: Elizabeth Park
Tax & Legal Information
- Tax Lot: 30
- Tax Year: 2024
- Tax Block: 6
- Parcel Number: 0031142979
- Tax Annual Amount: 5075
- Zoning Description: R1
Location, Location! This thoughtfully designed 1,347 sq. ft. family home in Elizabeth Park boasts 3+2 bedrooms and 3 baths, and offers modern style and functionality. The open floor plan is ideal for entertaining, with a bright living room featuring vaulted ceilings, hardwood floors, and an abundance of natural light streaming through large windows. A two-sided gas fireplace adds warmth and ambiance, connecting the living and dining areas. The chef’s dream kitchen is equipped with expansive counter space, a sprawling island with an eating bar, and a walk-in pantry, providing everything you need for culinary creations. Enjoy the convenience of easy access from the kitchen to the back deck, making outdoor dining and barbecuing a breeze. The primary bedroom is a true retreat, with ample room for a king-sized bed, a deluxe ensuite, and a walk-in closet. Two additional generously sized bedrooms are located on the upper level, and full bathroom with jetted tub to complete the main floor. The walkout basement offers versatile living space, updated with new vinyl plank flooring and a stylish wood accent wall. It includes a cozy family room, two more bedrooms, a 4-piece bath, and a fully finished laundry room that’s both bright and functional. There’s also a spacious storage room and in-floor heating for added comfort. The double attached garage provides extra storage and protection for your vehicles, while central air conditioning ensures summer comfort. Outside, the fenced and landscaped backyard is perfect for entertaining or relaxation, featuring an expansive concrete patio and a connected upper deck. Play center is included. Situated close to the Elizabeth Lake trail system, this home offers the perfect balance of indoor comfort and outdoor adventure. This property is a rare find and located in one of the best communities in Central Alberta! (id:1945)
Demographic Information
Neighbourhood Education
| Master's degree | 25 |
| Bachelor's degree | 140 |
| University / Below bachelor level | 30 |
| Certificate of Qualification | 35 |
| College | 220 |
| Degree in medicine | 10 |
| University degree at bachelor level or above | 180 |
Neighbourhood Marital Status Stat
| Married | 620 |
| Widowed | 20 |
| Divorced | 30 |
| Separated | 20 |
| Never married | 215 |
| Living common law | 60 |
| Married or living common law | 680 |
| Not married and not living common law | 290 |
Neighbourhood Construction Date
| 1961 to 1980 | 25 |
| 1981 to 1990 | 40 |
| 1991 to 2000 | 50 |
| 2001 to 2005 | 120 |
| 2006 to 2010 | 135 |
| 1960 or before | 10 |










