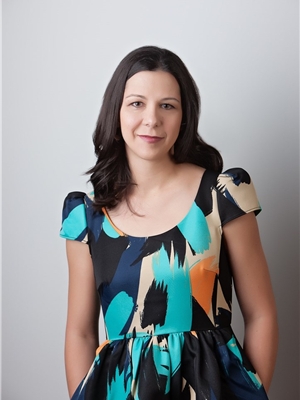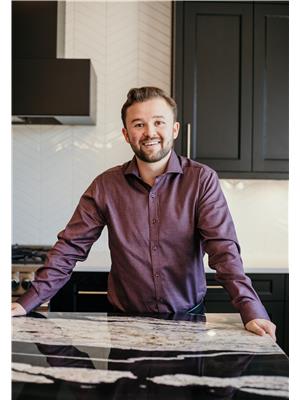5050 56 Street, Lacombe
- Bedrooms: 4
- Bathrooms: 2
- Living area: 1132 square feet
- Type: Residential
- Added: 47 days ago
- Updated: 2 days ago
- Last Checked: 16 hours ago
Great opportunity for a first time home buyer or as a revenue property with motivated sellers. This home has lots of character and is located in convenient area of downtown. An addition at the back of the house is insulated & heated creating a spacious entry and added living space. This home features an open kitchen space with main floor laundry, a large dining room area, living room, master bedroom with four piece ensuite & walk in closet. There a bonus office area with access to the sunroom completes the main floor. Downstairs is a family room, 3 bedrooms, a four piece bath, and a storage/utility room. The 60x115 lot offers lots of parking space, garden space, and a single car garage. (id:1945)
powered by

Property DetailsKey information about 5050 56 Street
- Cooling: None
- Stories: 1
- Year Built: 1937
- Structure Type: House
- Foundation Details: Poured Concrete
- Architectural Style: Bungalow
- Construction Materials: Wood frame
Interior FeaturesDiscover the interior design and amenities
- Basement: Finished, Full
- Flooring: Hardwood, Linoleum
- Appliances: Washer, Refrigerator, Dishwasher, Stove, Dryer
- Living Area: 1132
- Bedrooms Total: 4
- Above Grade Finished Area: 1132
- Above Grade Finished Area Units: square feet
Exterior & Lot FeaturesLearn about the exterior and lot specifics of 5050 56 Street
- Lot Features: Back lane
- Lot Size Units: square feet
- Parking Total: 4
- Parking Features: Detached Garage
- Lot Size Dimensions: 6900.00
Location & CommunityUnderstand the neighborhood and community
- Common Interest: Freehold
- Subdivision Name: Downtown Lacombe
Tax & Legal InformationGet tax and legal details applicable to 5050 56 Street
- Tax Lot: 5
- Tax Year: 2024
- Tax Block: 40
- Parcel Number: 0018529801
- Tax Annual Amount: 2197
- Zoning Description: R4
Room Dimensions

This listing content provided by REALTOR.ca
has
been licensed by REALTOR®
members of The Canadian Real Estate Association
members of The Canadian Real Estate Association
Nearby Listings Stat
Active listings
26
Min Price
$45,000
Max Price
$619,911
Avg Price
$353,565
Days on Market
62 days
Sold listings
5
Min Sold Price
$151,900
Max Sold Price
$349,000
Avg Sold Price
$251,962
Days until Sold
59 days
Nearby Places
Additional Information about 5050 56 Street






































