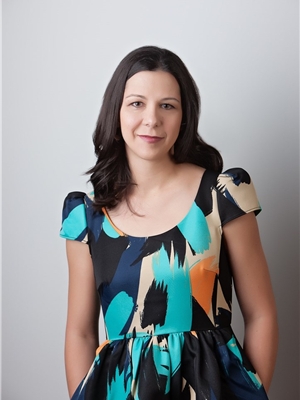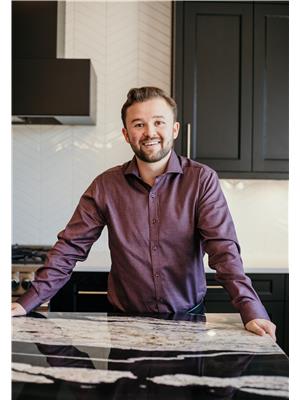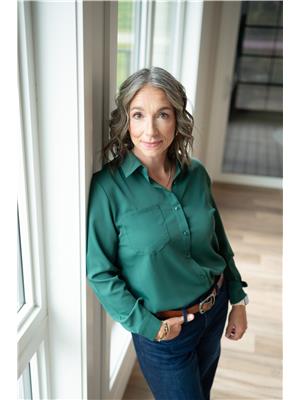5319 51 Avenue, Lacombe
- Bedrooms: 2
- Bathrooms: 1
- Living area: 1179 square feet
- Type: Residential
- Added: 92 days ago
- Updated: 14 hours ago
- Last Checked: 6 hours ago
This two bedroom home has plenty of space & charm to spare. You will be impressed as you walk into the welcoming front entrance. Your eyes will be drawn to the high ceilings, large windows that let in lots of natural light, and the old hardwood floors. The master bedroom is spacious with a large closet for all your storage needs & a great view to the back yard. The bathroom was previously renovated. The basement provides extra space storage and for the laundry room. The bonus comes with the massive sized yard (49x240) with back alley access. There are so many possibilities for future development or a large garage/workshop. You will enjoy the back deck that overlooks the mature trees and all your space! All this located right in the heart of Lacombe within walking distance to your favourite stores & restaurants. (id:1945)
powered by

Property DetailsKey information about 5319 51 Avenue
- Cooling: None
- Heating: Forced air
- Stories: 1
- Year Built: 1924
- Structure Type: House
- Exterior Features: Wood siding
- Foundation Details: Poured Concrete
- Architectural Style: Bungalow
- Construction Materials: Wood frame
Interior FeaturesDiscover the interior design and amenities
- Basement: Unfinished, Full
- Flooring: Hardwood, Cork
- Appliances: Refrigerator, Dishwasher, Stove
- Living Area: 1179
- Bedrooms Total: 2
- Above Grade Finished Area: 1179
- Above Grade Finished Area Units: square feet
Exterior & Lot FeaturesLearn about the exterior and lot specifics of 5319 51 Avenue
- Lot Features: Back lane, PVC window
- Lot Size Units: square feet
- Parking Total: 4
- Parking Features: RV
- Lot Size Dimensions: 11880.00
Location & CommunityUnderstand the neighborhood and community
- Common Interest: Freehold
- Subdivision Name: Downtown Lacombe
Tax & Legal InformationGet tax and legal details applicable to 5319 51 Avenue
- Tax Lot: 25
- Tax Year: 2024
- Tax Block: .
- Parcel Number: 0015400659
- Tax Annual Amount: 2687
- Zoning Description: R1
Room Dimensions

This listing content provided by REALTOR.ca
has
been licensed by REALTOR®
members of The Canadian Real Estate Association
members of The Canadian Real Estate Association
Nearby Listings Stat
Active listings
4
Min Price
$137,911
Max Price
$269,900
Avg Price
$192,928
Days on Market
75 days
Sold listings
2
Min Sold Price
$140,000
Max Sold Price
$319,900
Avg Sold Price
$229,950
Days until Sold
24 days
Nearby Places
Additional Information about 5319 51 Avenue






























