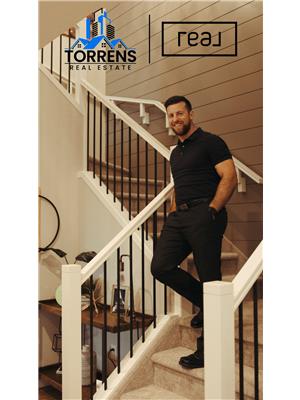73 Terrace Heights Drive, Lacombe
- Bedrooms: 5
- Bathrooms: 2
- Living area: 1119 square feet
- Type: Residential
Source: Public Records
Note: This property is not currently for sale or for rent on Ovlix.
We have found 6 Houses that closely match the specifications of the property located at 73 Terrace Heights Drive with distances ranging from 2 to 4 kilometers away. The prices for these similar properties vary between 319,900 and 599,000.
Recently Sold Properties
Nearby Places
Name
Type
Address
Distance
Lacombe Airport
Airport
Lacombe
0.2 km
Lacombe Co-op
Convenience store
5842 Hwy 2A
1.0 km
Boston Pizza
Restaurant
5846 Hwy 2A
1.1 km
College Heights Christian School
School
5201 College Ave
1.3 km
Parkview Adventist Academy
School
251 Ave
1.3 km
Joey's Seafood Restaurants Lacombe
Restaurant
1
1.4 km
Canadian University College
School
5415 College Ave
1.6 km
Lacombe Junior High School
School
5830-50 Street Lacombe
2.0 km
James S McCormick School
School
5424 50 St
2.1 km
Eastside Eatery
Restaurant
5210 Wolf Creek Dr
2.1 km
JP's
Restaurant
5240 45 St
2.2 km
DAIRY QUEEN BRAZIER
Store
5263 45 St
2.2 km
Property Details
- Cooling: None
- Heating: Forced air, Natural gas
- Stories: 1
- Year Built: 2008
- Structure Type: House
- Exterior Features: Vinyl siding
- Foundation Details: Poured Concrete
- Architectural Style: Bungalow
Interior Features
- Basement: Finished, Full
- Flooring: Laminate, Carpeted, Linoleum
- Living Area: 1119
- Bedrooms Total: 5
- Above Grade Finished Area: 1119
- Above Grade Finished Area Units: square feet
Exterior & Lot Features
- Lot Size Units: square feet
- Parking Total: 2
- Parking Features: Attached Garage, Garage, Heated Garage
- Lot Size Dimensions: 5375.50
Location & Community
- Common Interest: Freehold
- Subdivision Name: Terrace Heights
Tax & Legal Information
- Tax Lot: 51
- Tax Year: 2024
- Tax Block: 3
- Parcel Number: 0031471600
- Tax Annual Amount: 3992
- Zoning Description: R1
Incredible opportunity to own a 5 bedroom bungalow with a heated attached garage! This home is in great condition, move-in ready! The main floor features a spacious living room. The kitchen features maple cabinets, a corner pantry, island and plenty of counterspace, an open concept floor plan to the dining area. There's garden doors that lead to the covered deck & fenced yard. The yard includes a shed. Also, on the main floor there are two bedrooms and a 4pc. bathroom. The primary bedroom has a walk-in closet. Main floor laundry. The basement is fully finished with 3 more bedrooms, a 3pc. bathroom, storage and family room. Other features include: heated garage, in-floor heating in basement is roughed-in. (id:1945)
Demographic Information
Neighbourhood Education
| Master's degree | 35 |
| Bachelor's degree | 95 |
| University / Below bachelor level | 25 |
| Certificate of Qualification | 65 |
| College | 125 |
| University degree at bachelor level or above | 125 |
Neighbourhood Marital Status Stat
| Married | 375 |
| Widowed | 10 |
| Divorced | 35 |
| Separated | 20 |
| Never married | 195 |
| Living common law | 60 |
| Married or living common law | 435 |
| Not married and not living common law | 260 |
Neighbourhood Construction Date
| 1961 to 1980 | 20 |
| 1981 to 1990 | 15 |
| 1991 to 2000 | 50 |
| 2001 to 2005 | 115 |
| 2006 to 2010 | 110 |










