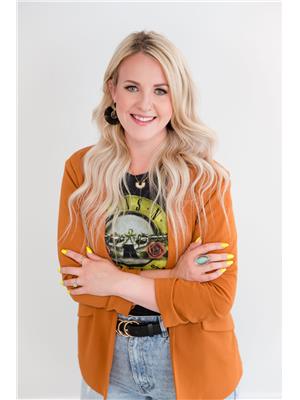6069 Orr Drive, Red Deer
- Bedrooms: 5
- Bathrooms: 3
- Living area: 1254.23 square feet
- Type: Residential
- Added: 19 days ago
- Updated: 18 days ago
- Last Checked: 22 hours ago
Quality investment opportunity with a legal basement suite on separate utilities. The 3 bedroom, 2 bath main floor suite has hardwood floors, gas fireplace, laundry and vaulted ceilings in the kitchen, living room and dining room. The main floor also has a fully fenced yard with a large deck with Duradek surface that provides dry storage underneath. The double attached garage is uniquely situated to provide double garage for the main floor suite OR can be divided to provide a single garage for each suite with access to the basement suite through the garage. The lower suite has 2 bedrooms, a 4 piece bathroom, and open concept living area with a spacious kitchen, dining room and living room. The suite also has laundry and storage room. The suite has side access with double parking and plug ins in the rear. Truly a unique property with excellent income potential. (id:1945)
powered by

Property Details
- Cooling: Window air conditioner
- Heating: Forced air, In Floor Heating, Natural gas
- Stories: 1
- Year Built: 2006
- Structure Type: House
- Exterior Features: Vinyl siding
- Foundation Details: Poured Concrete
- Architectural Style: Bi-level
- Construction Materials: Wood frame
Interior Features
- Basement: Finished, Full
- Flooring: Hardwood, Carpeted, Ceramic Tile
- Appliances: Refrigerator, Dishwasher, Stove, Microwave Range Hood Combo, Washer & Dryer
- Living Area: 1254.23
- Bedrooms Total: 5
- Fireplaces Total: 1
- Above Grade Finished Area: 1254.23
- Above Grade Finished Area Units: square feet
Exterior & Lot Features
- Lot Features: PVC window, No Smoking Home, Level
- Lot Size Units: square feet
- Parking Total: 2
- Parking Features: Attached Garage, Parking Pad, Concrete
- Lot Size Dimensions: 5628.00
Location & Community
- Common Interest: Freehold
- Subdivision Name: Oriole Park
Tax & Legal Information
- Tax Lot: 5
- Tax Year: 2024
- Tax Block: 3
- Parcel Number: 0031456205
- Tax Annual Amount: 3962
- Zoning Description: R1
Room Dimensions

This listing content provided by REALTOR.ca has
been licensed by REALTOR®
members of The Canadian Real Estate Association
members of The Canadian Real Estate Association














