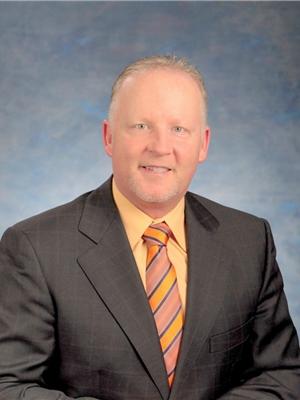38 Linden Place, Rural Red Deer County
- Bedrooms: 3
- Bathrooms: 3
- Living area: 1588.67 square feet
- Type: Residential
Source: Public Records
Note: This property is not currently for sale or for rent on Ovlix.
We have found 6 Houses that closely match the specifications of the property located at 38 Linden Place with distances ranging from 2 to 10 kilometers away. The prices for these similar properties vary between 389,900 and 609,900.
Nearby Listings Stat
Active listings
2
Min Price
$394,000
Max Price
$674,900
Avg Price
$534,450
Days on Market
34 days
Sold listings
2
Min Sold Price
$459,900
Max Sold Price
$499,900
Avg Sold Price
$479,900
Days until Sold
196 days
Property Details
- Cooling: None
- Heating: Forced air, Natural gas
- Stories: 2
- Structure Type: House
- Exterior Features: Stone, Vinyl siding
- Foundation Details: Poured Concrete
- Construction Materials: Wood frame
Interior Features
- Basement: Unfinished, Full
- Flooring: Carpeted, Vinyl Plank
- Appliances: Refrigerator, Dishwasher, Range, Microwave
- Living Area: 1588.67
- Bedrooms Total: 3
- Fireplaces Total: 1
- Bathrooms Partial: 1
- Above Grade Finished Area: 1588.67
- Above Grade Finished Area Units: square feet
Exterior & Lot Features
- Lot Features: No Animal Home, No Smoking Home
- Water Source: See Remarks
- Lot Size Units: square meters
- Parking Total: 2
- Parking Features: Attached Garage
- Lot Size Dimensions: 380.22
Location & Community
- Common Interest: Freehold
- Subdivision Name: Liberty Landing
Utilities & Systems
- Sewer: Unknown
Tax & Legal Information
- Tax Lot: 8
- Tax Year: 2024
- Tax Block: 11
- Parcel Number: 0039033303
- Tax Annual Amount: 768
- Zoning Description: DCD-9A
Welcome to the Greyson B, a stunning two-story home built by Bedrock Homes in the flourishing community of Liberty Landing. This 3-bedroom, 2.5-bathroom residence features a single attached garage and an open concept floorplan perfect for modern living. Enjoy seamless grocery unloading through the convenient mudroom and pantry that lead directly to the kitchen from the garage. The spacious kitchen boasts luxurious Quartz countertops with a waterfall edge island, ideal for entertaining. Relax in the great room by the 50" LED fireplace, or unwind in the primary bedroom's spa-like ensuite with its beautiful tiled shower. With direct access to the laundry room on the second floor, household chores are a breeze. Nestled among scenic walking trails, green spaces, and a playground, Liberty Landing offers a picturesque environment for families. (id:1945)








