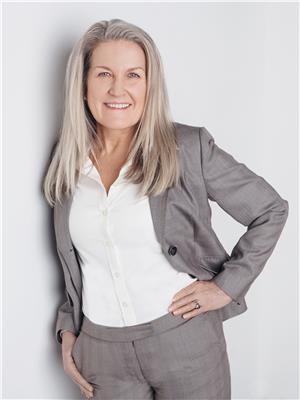32 Linden Place, Rural Red Deer County
- Bedrooms: 3
- Bathrooms: 3
- Living area: 1801.46 square feet
- Type: Residential
Source: Public Records
Note: This property is not currently for sale or for rent on Ovlix.
We have found 6 Houses that closely match the specifications of the property located at 32 Linden Place with distances ranging from 2 to 10 kilometers away. The prices for these similar properties vary between 419,900 and 689,900.
Nearby Listings Stat
Active listings
2
Min Price
$394,000
Max Price
$674,900
Avg Price
$534,450
Days on Market
34 days
Sold listings
2
Min Sold Price
$459,900
Max Sold Price
$499,900
Avg Sold Price
$479,900
Days until Sold
196 days
Property Details
- Cooling: None
- Heating: Forced air, Natural gas
- Stories: 2
- Structure Type: House
- Exterior Features: Stone, Vinyl siding
- Foundation Details: Poured Concrete
- Construction Materials: Wood frame
Interior Features
- Basement: Unfinished, Full
- Flooring: Carpeted, Vinyl Plank
- Appliances: Washer, Refrigerator, Dishwasher, Range, Dryer, Microwave
- Living Area: 1801.46
- Bedrooms Total: 3
- Fireplaces Total: 1
- Bathrooms Partial: 1
- Above Grade Finished Area: 1801.46
- Above Grade Finished Area Units: square feet
Exterior & Lot Features
- Lot Features: No Animal Home, No Smoking Home
- Water Source: See Remarks
- Lot Size Units: square meters
- Parking Total: 4
- Parking Features: Attached Garage
- Lot Size Dimensions: 304.35
Location & Community
- Common Interest: Freehold
- Subdivision Name: Liberty Landing
Utilities & Systems
- Sewer: Unknown
Tax & Legal Information
- Tax Lot: 5
- Tax Year: 2023
- Tax Block: 11
- Parcel Number: 0039033279
- Tax Annual Amount: 693
- Zoning Description: DCD-9A
Welcome to the Julia by Bedrock Homes, where modern design meets functional living. This exquisite home offers an open concept layout with ample space, seamlessly connecting the double car garage to the heart of the home – the kitchen. Unload groceries effortlessly through the mudroom and pantry, and oversee the entire main floor from the central island. The L-shaped kitchen layout maximizes efficiency, while the great room and dining area create an inviting atmosphere for gatherings. Upstairs, discover secondary rooms with a full bathroom and a central bonus room offering added seclusion. The large primary bedroom awaits at the front of the house, complete with an ensuite and generously sized walk-in closet. No more hauling laundry up and down stairs – the second floor laundry room adds practicality and convenience to your daily routine. Experience modern living at its finest with the Julia by Bedrock Homes. *Photos are representative* (id:1945)








