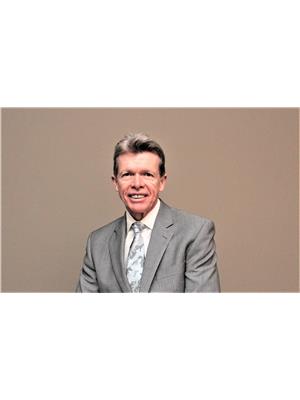24 Long Close, Red Deer
- Bedrooms: 4
- Bathrooms: 2
- Living area: 915 square feet
- Type: Residential
- Added: 4 days ago
- Updated: 2 days ago
- Last Checked: 1 days ago
Welcome to your dream home! This beautifully maintained bi-level residence boasts a finished basement, offering ample space for relaxation and entertainment. Located in the sought-after community of Lonsdale, this home provides a perfect blend of comfort and convenience. Spacious Layout: With three generous bedrooms and two well-appointed bathrooms, this home is perfect for families or those looking for extra space. Enjoy the versatility of a fully finished basement, ideal for a family room, home office, or play area. Experience the vibrant community of Lonsdale, known for its friendly atmosphere, nearby amenities, and parks for outdoor enjoyment.This bi-level home is not just a place to live but a place to create lasting memories. Don't miss your chance to make this charming property your own! Schedule a viewing today! (id:1945)
powered by

Property Details
- Cooling: None
- Heating: Forced air, Natural gas
- Year Built: 2008
- Structure Type: House
- Exterior Features: Vinyl siding
- Foundation Details: Poured Concrete
- Architectural Style: Bi-level
Interior Features
- Basement: Finished, Full
- Flooring: Laminate, Carpeted
- Appliances: Refrigerator, Range - Electric, Dishwasher, Washer & Dryer
- Living Area: 915
- Bedrooms Total: 4
- Above Grade Finished Area: 915
- Above Grade Finished Area Units: square feet
Exterior & Lot Features
- Lot Features: Back lane
- Lot Size Units: square meters
- Parking Total: 2
- Parking Features: Other
- Lot Size Dimensions: 384.05
Location & Community
- Common Interest: Freehold
- Subdivision Name: Lonsdale
Tax & Legal Information
- Tax Lot: 126
- Tax Year: 2024
- Tax Block: 20
- Parcel Number: 0032530603
- Tax Annual Amount: 2976
- Zoning Description: R-N
Room Dimensions

This listing content provided by REALTOR.ca has
been licensed by REALTOR®
members of The Canadian Real Estate Association
members of The Canadian Real Estate Association

















