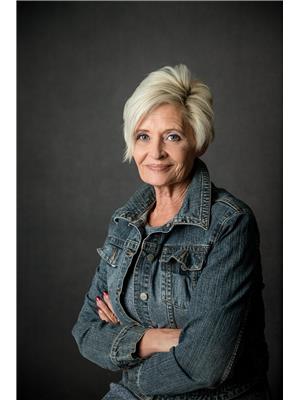75 Overdown Drive, Red Deer
- Bedrooms: 3
- Bathrooms: 1
- Living area: 853 square feet
- Type: Duplex
- Added: 38 days ago
- Updated: 11 days ago
- Last Checked: 5 hours ago
FULLY DEVELOPED 3-LEVEL SPLIT FACING A TREED GREEN BELT ~ 3 BEDROOMS, 1 BATH ~ LARGE OFF STREET PARKING PAD W/ROOM FOR AN RV ~ Large trees and mature landscaping welcomes you ~ Front patio with a privacy wall leads to the front entry ~ The living room is a generous size, has an oversized west facing window with views of the trees and front yard ~ Side door access just off the living room leads to the back yard and has a large walk in coat closet ~ The kitchen offers a functional layout with plenty of white cabinets, ample counter space, full tile backsplash, wall pantry and opens to the dining space ~ The upper level has two generous size bedrooms conveniently located across from the 4 piece bathroom ~ The lower level features large above grade windows and offers another large bedroom, laundry, and space for storage ~ The backyard is landscaped with a stone patio, has mature trees, 2 garden sheds and is fully fenced with access to the rear parking pad and the back alley ~ Located close to multiple schools, [parks, playgrounds, shopping and easy access to downtown or highway 2 ~ Original owner. (id:1945)
powered by

Property Details
- Cooling: None
- Heating: Forced air, Natural gas
- Year Built: 1974
- Structure Type: Duplex
- Exterior Features: Stucco, Wood siding, Vinyl siding
- Foundation Details: Poured Concrete
- Architectural Style: 3 Level
- Construction Materials: Wood frame
Interior Features
- Basement: Finished, Partial
- Flooring: Laminate, Linoleum
- Appliances: Refrigerator, Stove, See remarks, Window Coverings, Washer & Dryer
- Living Area: 853
- Bedrooms Total: 3
- Above Grade Finished Area: 853
- Above Grade Finished Area Units: square feet
Exterior & Lot Features
- View: View
- Lot Features: See remarks, Back lane, Closet Organizers, Environmental reserve
- Water Source: Municipal water
- Lot Size Units: square feet
- Parking Total: 3
- Parking Features: Parking Pad, Other, RV
- Lot Size Dimensions: 3570.00
Location & Community
- Common Interest: Freehold
- Subdivision Name: Oriole Park
Utilities & Systems
- Sewer: Municipal sewage system
- Utilities: Natural Gas, Electricity
Tax & Legal Information
- Tax Lot: 51B
- Tax Year: 2024
- Tax Block: 7
- Parcel Number: 0015165013
- Tax Annual Amount: 1692
- Zoning Description: R1A
Room Dimensions
This listing content provided by REALTOR.ca has
been licensed by REALTOR®
members of The Canadian Real Estate Association
members of The Canadian Real Estate Association










