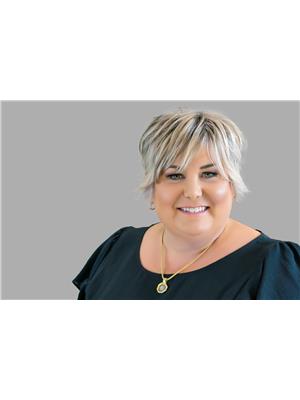18 Overand Place, Red Deer
- Bedrooms: 6
- Bathrooms: 6
- Living area: 4358.85 square feet
- Type: Residential
Source: Public Records
Note: This property is not currently for sale or for rent on Ovlix.
We have found 6 Houses that closely match the specifications of the property located at 18 Overand Place with distances ranging from 2 to 9 kilometers away. The prices for these similar properties vary between 989,500 and 1,399,000.
Nearby Places
Name
Type
Address
Distance
Tim Hortons
Cafe
6620 Orr Dr
0.9 km
Comfort Inn & Suites
Lodging
6846 66th St
1.0 km
Ramada Red Deer Hotel and Suites
Lodging
6853 66 St
1.2 km
iHotel 67 Street
Establishment
6500 67 St
1.5 km
Heritage Ranch
Park
6300 Cronquist Dr
1.7 km
Buster's Pizza Donair & Pasta
Restaurant
6900 Taylor Dr #1
1.9 km
Nossack Fine Meats LTD
Food
7240 Johnstone Dr
2.4 km
Red Deer Mongolie Grill
Restaurant
5212 48 St
2.5 km
Pho Thuy Duong Vietnamese Restaurant
Restaurant
5108 52 St
2.6 km
One Eleven Grill
Restaurant
5301 43 St
2.7 km
Red Deer Buffet
Restaurant
6320 50th Avenue #35
2.7 km
Original Joe's Restaurant & Bar
Restaurant
4720 51 Ave
2.7 km
Property Details
- Cooling: See Remarks
- Heating: Forced air, Other, Hot Water
- Stories: 2
- Year Built: 2008
- Structure Type: House
- Exterior Features: Brick, Stucco
- Foundation Details: See Remarks
Interior Features
- Basement: Finished, Full
- Flooring: Tile, Hardwood, Carpeted
- Appliances: Refrigerator, Oven - Electric, Water purifier, Water softener, Range - Electric, Dishwasher, Stove, Oven, Microwave, Oven - Built-In, Hood Fan, Garage door opener, Washer & Dryer
- Living Area: 4358.85
- Bedrooms Total: 6
- Fireplaces Total: 1
- Bathrooms Partial: 2
- Above Grade Finished Area: 4358.85
- Above Grade Finished Area Units: square feet
Exterior & Lot Features
- Lot Features: French door, Closet Organizers
- Lot Size Units: square feet
- Parking Total: 5
- Parking Features: Attached Garage
- Lot Size Dimensions: 9798.00
Location & Community
- Common Interest: Freehold
- Subdivision Name: Oriole Park West
Tax & Legal Information
- Tax Lot: 104
- Tax Year: 2023
- Tax Block: 1
- Parcel Number: 0032448748
- Tax Annual Amount: 12994
- Zoning Description: R1
Welcome to 18 Overand Place, a truly showstopping home from top to bottom. This is a custom built, executive home that features 6 bedrooms, 6 bathrooms and an amazing walkout basement that puts you just steps away from the Red Deer River as well as Red Deer's great trail systems. Walking into this home you are greeted by a grand entryway, that follows all the way through the completely open concept floor plan. Right off the entryway you find an executive office with a built in desk, bookshelves and cabinetry. Continuing into the main living space you are immediately drawn to the soaring 18 foot ceilings that add to the size and openness of this home. The great room has a floor to ceiling stone faced fireplace, built in cabinets and direct access to the south-west facing balcony. The kitchen is every home chefs dream. Double granite-topped islands, a granite prep sink and large granite sink, custom faced refrigerator, double oven, built in range and range hood, as well as a large walk through pantry. Through the kitchen and the stone archway and pillars you find your stunning formal dining area. The main floor is finished off with a large back entryway and mudroom off of the enormous oversized heated double garage, with a 12 foot door you can store your camper, boat, or any other toys you may have! The second floor boats 4 bedrooms, each with direct access to a bathroom. Two of the bedrooms share a 4-piece Jack and Jill bathroom and the other has a 3-piece bathroom just off the room. The primary bedroom is a true work of art, through the stone faced entryway you enter into a luxurious and private suite, room for all your furniture and there is even a cozy corner window seat to relax on. The walk through closet sports built-in cabinets and drawers and leads you into the oasis of an ensuite. Large tiled steam shower, jetted soaker tub, double vanities and a heated tile floor to keep it cozy. The basement is beautifully designed as well, featuring a large family/theatr e room and full bar, perfect for the avid sports fan, a home gym and an additional 2 bedrooms and 2 bathrooms. Right out the basement door leads you to the southwest facing yard with the amazing views right in front of you. This home is minutes from Bower Ponds, shopping, schools and parks, you can easily access anywhere in the city in just a short drive. (id:1945)
Demographic Information
Neighbourhood Education
| Master's degree | 55 |
| Bachelor's degree | 210 |
| University / Above bachelor level | 25 |
| University / Below bachelor level | 60 |
| Certificate of Qualification | 220 |
| College | 395 |
| Degree in medicine | 20 |
| University degree at bachelor level or above | 315 |
Neighbourhood Marital Status Stat
| Married | 1265 |
| Widowed | 70 |
| Divorced | 145 |
| Separated | 55 |
| Never married | 640 |
| Living common law | 240 |
| Married or living common law | 1500 |
| Not married and not living common law | 915 |
Neighbourhood Construction Date
| 1961 to 1980 | 185 |
| 1981 to 1990 | 70 |
| 1991 to 2000 | 200 |
| 2001 to 2005 | 165 |
| 2006 to 2010 | 465 |
| 1960 or before | 35 |











