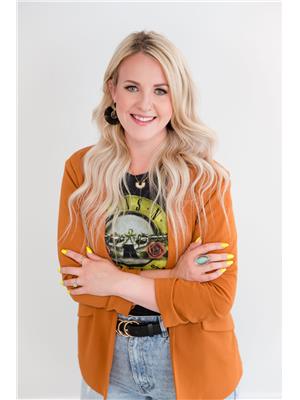113 Larsen Crescent, Red Deer
- Bedrooms: 4
- Bathrooms: 4
- Living area: 1669 square feet
- Type: Residential
- Added: 5 hours ago
- Updated: 3 hours ago
- Last Checked: 1 minutes ago
Welcome to 113 Larsen Crescent. This fully developed 2-storey home is in a great neighbourhood, offering close access to paths and walking trails as well as a wonderful green space. It's the functional floor plan you've been waiting for and it's inviting entry and layout is sure to impress. With 4 spacious bedrooms (3 up, 1 down) and 3.5 bathrooms, this home is ideal for families of all sizes. Step inside to discover an open-concept main floor, featuring archways that seamlessly connect the living room and kitchen. The gourmet kitchen boasts dark stained maple cabinets with crown molding, a generous island with a lowered breakfast bar, and stainless-steel appliances. Off the dining room are doors leading to a sunny south facing deck that overlooks a fully fenced yard – perfect for outdoor gatherings and bbq’s. Conveniently, the main floor also includes a tucked-away 2pc bathroom and main floor laundry leading to the fully finished, heated garage that also includes a floor drain. Upstairs, you’ll find three inviting bedrooms, including a master suite complete with walk-in closet and 3 piece ensuite bath for your privacy and comfort. The second floor also features a 4 piece bathroom. Head down the fanned staircase to the fully finished basement where you’ll find underfloor heat, a huge bedroom perfect for a teenager, a 4pc bathroom, and well laid out family room—an ideal space for relaxation or entertaining. Additional highlights of this home include the comforts of AC to stay cool in the summer, high-efficiency furnace and hot water tank plus an upgraded full concrete front step. New dishwasher last month. This home reflects attention to detail, is close to the conveniences of both elementary, middle and high schools, shopping and the Collicutt Centre. It’s a crescent where the neighbours are friendly, people look out for each other and you can feel comfortable year-round. (id:1945)
powered by

Property Details
- Cooling: None
- Heating: Forced air, In Floor Heating
- Stories: 2
- Year Built: 2009
- Structure Type: House
- Exterior Features: Vinyl siding
- Foundation Details: Poured Concrete
- Construction Materials: Wood frame
Interior Features
- Basement: Finished, Full
- Flooring: Carpeted, Linoleum
- Appliances: Washer, Refrigerator, Dishwasher, Stove, Dryer, Microwave
- Living Area: 1669
- Bedrooms Total: 4
- Bathrooms Partial: 1
- Above Grade Finished Area: 1669
- Above Grade Finished Area Units: square feet
Exterior & Lot Features
- Lot Features: Back lane, PVC window, No Animal Home, No Smoking Home
- Lot Size Units: square feet
- Parking Total: 4
- Parking Features: Attached Garage
- Lot Size Dimensions: 5527.00
Location & Community
- Common Interest: Freehold
- Subdivision Name: Lonsdale
Tax & Legal Information
- Tax Lot: 190
- Tax Year: 2024
- Tax Block: 20
- Parcel Number: 0032531156
- Tax Annual Amount: 4141
- Zoning Description: R1
Room Dimensions

This listing content provided by REALTOR.ca has
been licensed by REALTOR®
members of The Canadian Real Estate Association
members of The Canadian Real Estate Association
















