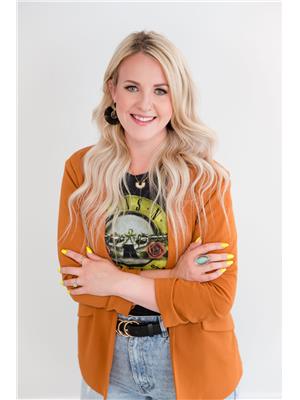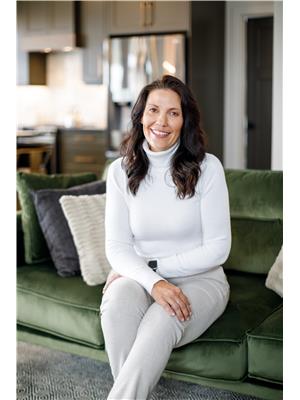19 Oswald Close, Red Deer
- Bedrooms: 4
- Bathrooms: 4
- Living area: 1589 square feet
- Type: Residential
Source: Public Records
Note: This property is not currently for sale or for rent on Ovlix.
We have found 6 Houses that closely match the specifications of the property located at 19 Oswald Close with distances ranging from 2 to 9 kilometers away. The prices for these similar properties vary between 349,900 and 543,000.
Recently Sold Properties
Nearby Places
Name
Type
Address
Distance
Tim Hortons
Cafe
6620 Orr Dr
0.6 km
Comfort Inn & Suites
Lodging
6846 66th St
0.7 km
Ramada Red Deer Hotel and Suites
Lodging
6853 66 St
0.8 km
iHotel 67 Street
Establishment
6500 67 St
1.4 km
Buster's Pizza Donair & Pasta
Restaurant
6900 Taylor Dr #1
1.7 km
Nossack Fine Meats LTD
Food
7240 Johnstone Dr
2.0 km
Heritage Ranch
Park
6300 Cronquist Dr
2.3 km
Red Deer Buffet
Restaurant
6320 50th Avenue #35
2.9 km
Starbucks
Cafe
6380 50 Ave
3.0 km
Sobeys
Grocery or supermarket
6380 50 Ave
3.1 km
Red Deer Mongolie Grill
Restaurant
5212 48 St
3.1 km
The Keg Steakhouse & Bar - Red Deer
Restaurant
6365 - 50th Ave
3.1 km
Property Details
- Cooling: None
- Heating: Forced air, Natural gas
- Stories: 2
- Year Built: 2009
- Structure Type: House
- Exterior Features: Vinyl siding
- Foundation Details: Poured Concrete
- Construction Materials: Wood frame
Interior Features
- Basement: Finished, Full
- Flooring: Tile, Laminate, Carpeted
- Appliances: See remarks
- Living Area: 1589
- Bedrooms Total: 4
- Bathrooms Partial: 1
- Above Grade Finished Area: 1589
- Above Grade Finished Area Units: square feet
Exterior & Lot Features
- Lot Features: Back lane, PVC window
- Lot Size Units: square feet
- Parking Total: 2
- Parking Features: Detached Garage
- Lot Size Dimensions: 4658.00
Location & Community
- Common Interest: Freehold
- Subdivision Name: Oriole Park West
Tax & Legal Information
- Tax Lot: 15
- Tax Year: 2024
- Tax Block: 7
- Parcel Number: 0031987910
- Tax Annual Amount: 3824.21
- Zoning Description: R-N
Step into this inviting two-storey home where comfort and practicality meet. With 4 bedrooms and 3.5 bathrooms, this place has room for everyone. The kitchen, featuring dark maple cabinets, a tiled backsplash, and newer Samsung appliances, is perfect for cooking up a storm. It flows seamlessly into the living room, where the laminate floors and open layout make it ideal for gatherings. A cozy den at the front is just right for a home office, with plenty of natural light streaming through the windows.Upstairs, you'll find three bedrooms, with the two spare rooms sharing a Jack-and-Jill bathroom that has dual sinks and a tub. The primary bedroom overlooks the backyard and has a walk-in closet and a 4-piece ensuite, complete with a relaxing soaker tub. Plus, there's access to a balcony that offers a nice view of the front street.The fully finished basement adds even more space, with an additional bedroom, a 4-piece bathroom, and a large living area that includes a wet bar and a feature wall for your TV setup. The exterior is just as appealing, with vinyl windows and siding, a backyard that's fenced and landscaped with grass and trees, and a large wood deck. There's also a 24x28 detached garage with tall ceilings and doors, perfect for your storage needs.This home is equipped with a high-efficiency furnace, a tankless hot water system, and underfloor heat connected, ensuring you stay cozy year-round. Don't miss out on this well-maintained and thoughtfully designed home—it's ready for you to move in and enjoy! (id:1945)
Demographic Information
Neighbourhood Education
| Master's degree | 55 |
| Bachelor's degree | 210 |
| University / Above bachelor level | 25 |
| University / Below bachelor level | 60 |
| Certificate of Qualification | 220 |
| College | 395 |
| Degree in medicine | 20 |
| University degree at bachelor level or above | 315 |
Neighbourhood Marital Status Stat
| Married | 1265 |
| Widowed | 70 |
| Divorced | 145 |
| Separated | 55 |
| Never married | 640 |
| Living common law | 240 |
| Married or living common law | 1500 |
| Not married and not living common law | 915 |
Neighbourhood Construction Date
| 1961 to 1980 | 185 |
| 1981 to 1990 | 70 |
| 1991 to 2000 | 200 |
| 2001 to 2005 | 165 |
| 2006 to 2010 | 465 |
| 1960 or before | 35 |









