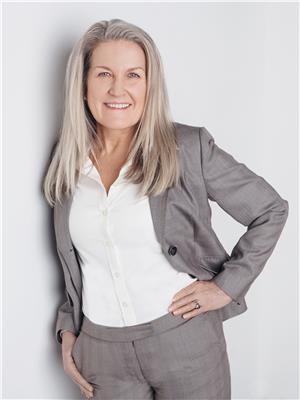17 Memorial Parkway, Rural Red Deer County
- Bedrooms: 3
- Bathrooms: 3
- Living area: 2480.49 square feet
- Type: Residential
- Added: 47 days ago
- Updated: 22 days ago
- Last Checked: 5 hours ago
Welcome to the Remi H model by Bedrock Homes, a stunning two-story residence in the growing community of Liberty Landing. This 3-bedroom, 2.5-bath home offers an open-concept floorplan with high ceilings, Luxury Vinyl Plank flooring, and a 50" electric fireplace. It features an undeveloped basement with a 9' ceiling height. The kitchen is conveniently accessible from the double attached garage via a mudroom and pantry, while the large mudroom includes a built-in bench for extra storage. Upstairs, the primary ensuite boasts a spa-like retreat with a tiled shower, soaker tub, and direct access to the laundry room. Luxurious quartz countertops with a waterfall edge complete the island, adding a touch of elegance throughout the home. Photos are representative. (id:1945)
powered by

Show
More Details and Features
Property DetailsKey information about 17 Memorial Parkway
- Cooling: None
- Heating: Forced air, Natural gas
- Stories: 2
- Structure Type: House
- Exterior Features: Vinyl siding
- Foundation Details: Poured Concrete
- Construction Materials: Wood frame
Interior FeaturesDiscover the interior design and amenities
- Basement: Unfinished, Full
- Flooring: Carpeted, Vinyl Plank
- Appliances: Washer, Refrigerator, Dishwasher, Dryer, Hood Fan
- Living Area: 2480.49
- Bedrooms Total: 3
- Fireplaces Total: 1
- Bathrooms Partial: 1
- Above Grade Finished Area: 2480.49
- Above Grade Finished Area Units: square feet
Exterior & Lot FeaturesLearn about the exterior and lot specifics of 17 Memorial Parkway
- Lot Features: No Animal Home, No Smoking Home, Level
- Water Source: Municipal water
- Lot Size Units: square meters
- Parking Total: 4
- Parking Features: Attached Garage
- Lot Size Dimensions: 418.99
Location & CommunityUnderstand the neighborhood and community
- Common Interest: Freehold
- Subdivision Name: Liberty Landing
Utilities & SystemsReview utilities and system installations
- Sewer: Municipal sewage system
Tax & Legal InformationGet tax and legal details applicable to 17 Memorial Parkway
- Tax Lot: 34
- Tax Year: 2024
- Tax Block: 9
- Parcel Number: 0037729746
- Tax Annual Amount: 982
- Zoning Description: DCD-9A
Room Dimensions

This listing content provided by REALTOR.ca
has
been licensed by REALTOR®
members of The Canadian Real Estate Association
members of The Canadian Real Estate Association
Nearby Listings Stat
Active listings
1
Min Price
$689,900
Max Price
$689,900
Avg Price
$689,900
Days on Market
47 days
Sold listings
2
Min Sold Price
$459,900
Max Sold Price
$499,900
Avg Sold Price
$479,900
Days until Sold
196 days
Additional Information about 17 Memorial Parkway






























