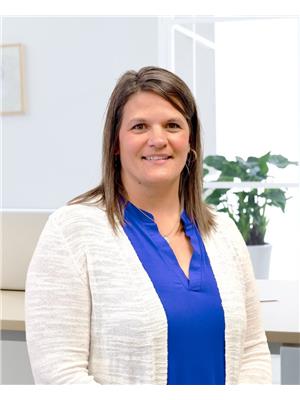60 Sunset Drive Sw, Medicine Hat
- Bedrooms: 3
- Bathrooms: 3
- Living area: 1314 square feet
- Type: Residential
Source: Public Records
Note: This property is not currently for sale or for rent on Ovlix.
We have found 6 Houses that closely match the specifications of the property located at 60 Sunset Drive Sw with distances ranging from 2 to 8 kilometers away. The prices for these similar properties vary between 434,900 and 509,000.
Recently Sold Properties
Nearby Places
Name
Type
Address
Distance
St Patrick's Elementary School
Church
Medicine Hat
1.3 km
Medicine Hat College
School
299 College Dr SE
1.7 km
Notre Dame Academy
School
Medicine Hat
2.0 km
Medicine Hat Airport
Airport
1-49 Viscount Ave SW
2.3 km
Super 8 Medicine Hat
Lodging
1280 Trans Canada Way SE
2.3 km
Pizza Hut
Meal takeaway
1277 Trans Canada Way SE
2.4 km
The Beefeater Steak House
Restaurant
3286 13 Ave SE
2.4 km
Travelodge Hotel Medicine Hat
Lodging
1100 Redcliff Dr SW
2.8 km
ABC Country Restaurant
Restaurant
910 Redcliff Dr SW
3.0 km
Connaught School
School
101 St SW
3.0 km
Ramada Limited Medicine Hat
Lodging
773 8 St SW
3.1 km
McDonald's
Restaurant
850 Redcliff Dr SW
3.1 km
Property Details
- Cooling: Central air conditioning
- Heating: Forced air, Natural gas, Other
- Stories: 2
- Year Built: 2004
- Structure Type: House
- Exterior Features: Vinyl siding
- Foundation Details: Poured Concrete
- Construction Materials: Wood frame
Interior Features
- Basement: Finished, Full
- Flooring: Tile, Carpeted, Linoleum
- Appliances: Refrigerator, Dishwasher, Stove, Hood Fan, Window Coverings, Garage door opener, Washer & Dryer
- Living Area: 1314
- Bedrooms Total: 3
- Fireplaces Total: 1
- Bathrooms Partial: 1
- Above Grade Finished Area: 1314
- Above Grade Finished Area Units: square feet
Exterior & Lot Features
- Lot Features: Back lane, PVC window, No Smoking Home
- Lot Size Units: square feet
- Parking Total: 4
- Parking Features: Attached Garage, Garage, Other, Concrete, Heated Garage
- Lot Size Dimensions: 5750.00
Location & Community
- Common Interest: Freehold
- Street Dir Suffix: Southwest
- Subdivision Name: SW Southridge
Tax & Legal Information
- Tax Lot: 60
- Tax Year: 2024
- Tax Block: 26
- Parcel Number: 0030138052
- Tax Annual Amount: 3559
- Zoning Description: R-LD
Nestled in the heart of the picturesque community of Southridge, you will find 60 Sunset Drive SW, this charming home boasts a harmonious blend of comfort and convenience, tailored specifically for families seeking a serene suburban retreat.This delightful abode presents a generous land size of 5750 square feet, providing an ample canvas for outdoor recreation and leisure. The residence accommodates three cosy bedrooms complemented by 2.5 well-appointed bathrooms, ensuring ample space for family and guests alike.Step inside to discover a sleek, modern kitchen complete with a full appliance package, setting the stage for culinary adventures and family gatherings. The open concept main floor flows seamlessly, creating an inviting atmosphere for entertaining and daily living.Additional luxury is found in not one, but two sunrooms – a 3-season sunroom upstairs offering a tranquil space to bask in the changing seasons, and a 4-season sunroom off the dining area, perfect for enjoying the beautiful sunny days all year round.The fully finished basement reveals a small family room and a flex space currently used as a spare bedroom – ideal for teenagers seeking privacy with their own bathroom. The property also features a double heated garage, providing comfort and convenience during the colder months.Outside, the backyard is enclosed with a vinyl fence, ensuring privacy and security, and includes a dog run for your furry family members.Moreover, this home is perfectly positioned in a great neighbourhood, just a stone's throw away from parks, schools, and shopping facilities, embodying the epitome of community living.With four parking spaces and a move-in ready disposition, this residence is a testament to modern family living – an idyllic sanctuary for those who value both community and solitude. Don't miss the opportunity to make 60 Sunset Drive SW your new family home. (id:1945)
Demographic Information
Neighbourhood Education
| Master's degree | 55 |
| Bachelor's degree | 140 |
| University / Below bachelor level | 10 |
| Certificate of Qualification | 70 |
| College | 250 |
| University degree at bachelor level or above | 200 |
Neighbourhood Marital Status Stat
| Married | 740 |
| Widowed | 40 |
| Divorced | 60 |
| Separated | 15 |
| Never married | 265 |
| Living common law | 85 |
| Married or living common law | 835 |
| Not married and not living common law | 380 |
Neighbourhood Construction Date
| 1961 to 1980 | 80 |
| 1981 to 1990 | 10 |
| 1991 to 2000 | 20 |
| 2001 to 2005 | 190 |
| 2006 to 2010 | 270 |











