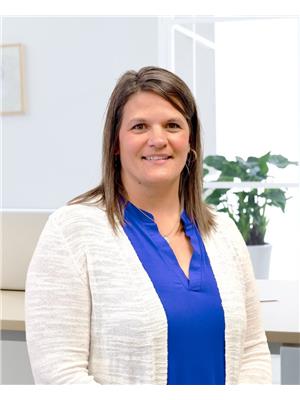159 Saamis Rotary Way Sw, Medicine Hat
- Bedrooms: 4
- Bathrooms: 3
- Living area: 1228 square feet
- Type: Residential
Source: Public Records
Note: This property is not currently for sale or for rent on Ovlix.
We have found 6 Houses that closely match the specifications of the property located at 159 Saamis Rotary Way Sw with distances ranging from 2 to 9 kilometers away. The prices for these similar properties vary between 469,900 and 615,000.
Recently Sold Properties
Nearby Places
Name
Type
Address
Distance
St Patrick's Elementary School
Church
Medicine Hat
0.9 km
Notre Dame Academy
School
Medicine Hat
1.6 km
Medicine Hat College
School
299 College Dr SE
1.9 km
Pizza Hut
Meal takeaway
1277 Trans Canada Way SE
2.1 km
Super 8 Medicine Hat
Lodging
1280 Trans Canada Way SE
2.1 km
The Beefeater Steak House
Restaurant
3286 13 Ave SE
2.2 km
Medicine Hat Airport
Airport
1-49 Viscount Ave SW
2.8 km
Tim Hortons
Cafe
2355 Trans Canada Way SE
3.0 km
Motel 6 Medicine Hat
Lodging
20 Strachan Ct SE
3.0 km
Thai Orchid Room
Restaurant
36 Strachan Ct SE
3.1 km
Houston Pizza
Restaurant
26 Strachan Ct SE
3.1 km
Days Inn Medicine Hat
Lodging
24 Strachan Ct SE
3.1 km
Property Details
- Cooling: Central air conditioning
- Heating: Forced air, Natural gas
- Stories: 1
- Year Built: 2005
- Structure Type: House
- Exterior Features: Brick, Vinyl siding
- Foundation Details: Poured Concrete
- Architectural Style: Bungalow
Interior Features
- Basement: Finished, Full
- Flooring: Carpeted, Ceramic Tile, Linoleum
- Appliances: Refrigerator, Dishwasher, Stove, Garburator
- Living Area: 1228
- Bedrooms Total: 4
- Fireplaces Total: 1
- Above Grade Finished Area: 1228
- Above Grade Finished Area Units: square feet
Exterior & Lot Features
- Lot Features: Wet bar, PVC window, No neighbours behind, No Smoking Home
- Lot Size Units: square meters
- Parking Total: 4
- Parking Features: Attached Garage, Parking Pad
- Lot Size Dimensions: 451.27
Location & Community
- Common Interest: Freehold
- Street Dir Suffix: Southwest
- Subdivision Name: SW Southridge
Tax & Legal Information
- Tax Lot: 14
- Tax Year: 2024
- Tax Block: 23
- Parcel Number: 0030943500
- Tax Annual Amount: 3646
- Zoning Description: R-LD
For sale by the original owner. Built in 2005 and freshly rejuvenated for you and your family to enjoy. With acres of green space out back and a park across the street this is the perfect location for the low maintenance zero-scaped yard. A spacious 4 bedroom 3 bathroom bungalow with modern upgrades might be just what you need. This beautifully updated home offers a perfect blend of comfort and convenience. Highlights include: Main floor laundry, an elegant kitchen with real maple cabinets and intricate solid wood trim details. Upgraded solid wood trim is on display throughout the house for a nice warm feel and look . Recent updates: Brand new carpet last week and brand new paint. Prime location: situated in a community with a green space outback, waterpark out front and walking distance to schools including the french school. Private yard: equipped with vinyl fencing and wired for a hot tub. New hot water tank 2020, Stylish living room featuring a new fireplace fascia and vaulted ceilings. Finished basement : Professionally developed with permits in 2012. Heated attached garage: gas heating for year round comfort. This home is perfect for families looking for a modern living space in a vibrant community that's close to everything. Plenty of on and off street parking. (id:1945)
Demographic Information
Neighbourhood Education
| Master's degree | 55 |
| Bachelor's degree | 140 |
| University / Below bachelor level | 10 |
| Certificate of Qualification | 70 |
| College | 250 |
| University degree at bachelor level or above | 200 |
Neighbourhood Marital Status Stat
| Married | 740 |
| Widowed | 40 |
| Divorced | 60 |
| Separated | 15 |
| Never married | 265 |
| Living common law | 85 |
| Married or living common law | 835 |
| Not married and not living common law | 380 |
Neighbourhood Construction Date
| 1961 to 1980 | 80 |
| 1981 to 1990 | 10 |
| 1991 to 2000 | 20 |
| 2001 to 2005 | 190 |
| 2006 to 2010 | 270 |










