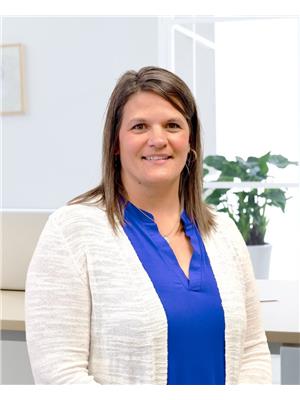23 Sunrise Court Sw, Medicine Hat
- Bedrooms: 5
- Bathrooms: 4
- Living area: 1821 square feet
- Type: Residential
- Type: No Data
Source: Public Records
Note: This property is not currently for sale or for rent on Ovlix.
We have found 6 Houses that closely match the specifications of the property located at 23 Sunrise Court Sw with distances ranging from 2 to 9 kilometers away. The prices for these similar properties vary between 469,900 and 615,000.
Recently Sold Properties
Nearby Places
Name
Type
Address
Distance
St Patrick's Elementary School
Church
Medicine Hat
0.4 km
Notre Dame Academy
School
Medicine Hat
1.0 km
Pizza Hut
Meal takeaway
1277 Trans Canada Way SE
1.6 km
Super 8 Medicine Hat
Lodging
1280 Trans Canada Way SE
1.6 km
The Beefeater Steak House
Restaurant
3286 13 Ave SE
1.7 km
Medicine Hat College
School
299 College Dr SE
1.9 km
Tim Hortons
Cafe
2355 Trans Canada Way SE
2.5 km
Motel 6 Medicine Hat
Lodging
20 Strachan Ct SE
2.5 km
Thai Orchid Room
Restaurant
36 Strachan Ct SE
2.5 km
Houston Pizza
Restaurant
26 Strachan Ct SE
2.5 km
Days Inn Medicine Hat
Lodging
24 Strachan Ct SE
2.5 km
Boston Pizza
Restaurant
2960 Dunmore Rd SE
2.7 km
This fully developed 2-storey home with 5 bedrooms, office plus den is located near schools, churches, Saamis Rotary Park/water park and Medicine Hat’s extensive trail system. With stucco exterior and a front covered deck, this home has great curb appeal. Inside you’ll find a spacious living room with high ceilings open all the way to the upper level and a gas fireplace. The bright kitchen has been refreshed with white cabinets and quartz counter tops, newer fridge and dishwasher, also with a corner pantry & built-in microwave. The main level also has an office/den, laundry room and 2-piece bathroom. Upstairs is host to 3 bedrooms including the primary bedroom with walk-in closet and 3-piece ensuite. There are 2 more bedrooms in the basement as well as a family room and a den. The 4-piece bathroom in the basement has a jetted tub and an electric fireplace to keep the bathroom nice and warm in the winter. You’ll also be able to relax in the hot tub (air jets and water jets) which has recently been serviced at a cost of $3600 including a new cover and lift. Plenty of mature trees line the back yard offering privacy and shade while in the hot tub or enjoying time on the covered deck or concrete patio. The double attached garage 24x24’ is finished and heated with 12’ high ceilings. Some of the recent updating completed includes vinyl flooring throughout most of the main level, paint, 3 new toilets, bathroom vanity doors, shingles (2020), high efficiency furnace, hot water tank and more. All appliances are included as well as central vacuum and underground sprinklers. This is a terrific family home!










