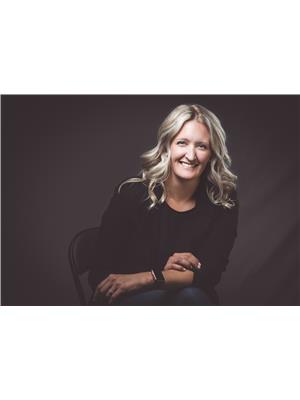8 Terrace Avenue Ne, Medicine Hat
- Bedrooms: 4
- Bathrooms: 4
- Living area: 1606 square feet
- Type: Residential
- Added: 5 days ago
- Updated: 5 days ago
- Last Checked: 4 hours ago
Welcome to this spacious two-story family home located in a great neighbourhood! Perfectly designed with family living in mind, this fully finished property offers spacious, light-filled rooms and a layout that maximizes comfort and functionality. With multiple living areas, generous bedrooms, and a beautiful backyard, it's ideal for both relaxation and entertaining. Enjoy the benefits of being in a fantastic community with top-rated schools, parks, and amenities just moments away. Don’t miss out on this perfect family home!" (id:1945)
powered by

Property Details
- Cooling: Central air conditioning
- Heating: Forced air
- Stories: 2
- Year Built: 2006
- Structure Type: House
- Exterior Features: Concrete, Vinyl siding
- Foundation Details: Poured Concrete
- Construction Materials: Poured concrete, Wood frame
Interior Features
- Basement: Finished, Full
- Flooring: Laminate, Carpeted
- Appliances: Refrigerator, Dishwasher, Stove, Washer & Dryer
- Living Area: 1606
- Bedrooms Total: 4
- Fireplaces Total: 1
- Bathrooms Partial: 1
- Above Grade Finished Area: 1606
- Above Grade Finished Area Units: square feet
Exterior & Lot Features
- Lot Features: Other
- Lot Size Units: square meters
- Parking Total: 4
- Parking Features: Attached Garage
- Lot Size Dimensions: 682.45
Location & Community
- Common Interest: Freehold
- Street Dir Suffix: Northeast
- Subdivision Name: Northeast Crescent Heights
Tax & Legal Information
- Tax Lot: 23
- Tax Year: 2024
- Tax Block: 5
- Parcel Number: 0031288111
- Tax Annual Amount: 3911.8
- Zoning Description: R-LD
Room Dimensions
This listing content provided by REALTOR.ca has
been licensed by REALTOR®
members of The Canadian Real Estate Association
members of The Canadian Real Estate Association

















