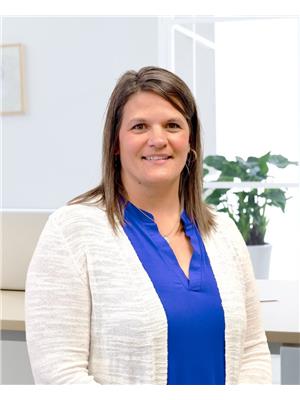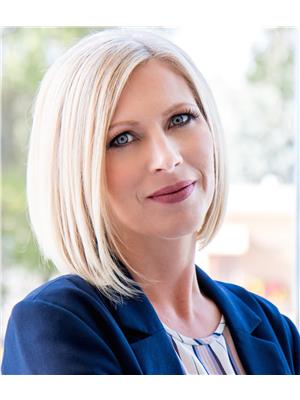938 Manor Place, Redcliff
- Bedrooms: 3
- Bathrooms: 3
- Living area: 1735 square feet
- Type: Residential
- Added: 101 days ago
- Updated: 26 days ago
- Last Checked: 21 hours ago
Perfect home for the growing family! This home features a very functional and inviting open floorplan that connects the living, dining, and kitchen areas. The spacious living room features a cozy fireplace, perfect for relaxing evenings with family and friends. The kitchen has ample space with the large island, plenty of counter space, and a convenient walk thru pantry for all your storage needs. Main floor laundry and 2pc guest bathroom. Upstairs is home to 3 good sized bedrooms, 4 pc bathroom and Ensuite with separate shower, jetted tub, double sinks and walk in closet. Basement is partially developed with one more bedroom. Lots of room to develop a family room and washroom. Fully landscaped with covered deck and fully fenced yard. (id:1945)
powered by

Property DetailsKey information about 938 Manor Place
- Cooling: Central air conditioning
- Heating: Forced air
- Stories: 2
- Year Built: 2015
- Structure Type: House
- Foundation Details: Poured Concrete
- Construction Materials: Wood frame
Interior FeaturesDiscover the interior design and amenities
- Basement: Partially finished, Full
- Flooring: Tile, Laminate
- Appliances: Refrigerator, Dishwasher, Stove
- Living Area: 1735
- Bedrooms Total: 3
- Fireplaces Total: 1
- Bathrooms Partial: 1
- Above Grade Finished Area: 1735
- Above Grade Finished Area Units: square feet
Exterior & Lot FeaturesLearn about the exterior and lot specifics of 938 Manor Place
- Lot Features: Cul-de-sac, Back lane
- Lot Size Units: square feet
- Parking Total: 3
- Parking Features: Attached Garage
- Lot Size Dimensions: 4536.00
Location & CommunityUnderstand the neighborhood and community
- Common Interest: Freehold
Tax & Legal InformationGet tax and legal details applicable to 938 Manor Place
- Tax Lot: 14
- Tax Year: 2024
- Tax Block: 13
- Parcel Number: 0033992488
- Tax Annual Amount: 3890
- Zoning Description: R1
Room Dimensions

This listing content provided by REALTOR.ca
has
been licensed by REALTOR®
members of The Canadian Real Estate Association
members of The Canadian Real Estate Association
Nearby Listings Stat
Active listings
4
Min Price
$409,900
Max Price
$629,900
Avg Price
$494,900
Days on Market
46 days
Sold listings
0
Min Sold Price
$0
Max Sold Price
$0
Avg Sold Price
$0
Days until Sold
days
Nearby Places
Additional Information about 938 Manor Place












































