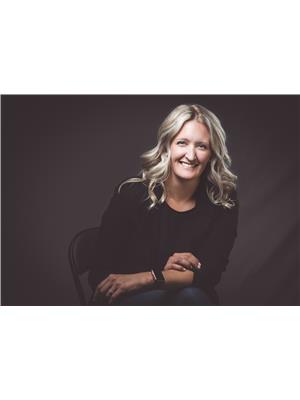15 Sierra Lane Sw, Medicine Hat
- Bedrooms: 3
- Bathrooms: 3
- Living area: 1056 square feet
- Type: Duplex
Source: Public Records
Note: This property is not currently for sale or for rent on Ovlix.
We have found 6 Duplex that closely match the specifications of the property located at 15 Sierra Lane Sw with distances ranging from 2 to 8 kilometers away. The prices for these similar properties vary between 257,000 and 459,900.
Recently Sold Properties
Nearby Places
Name
Type
Address
Distance
St Patrick's Elementary School
Church
Medicine Hat
1.4 km
Notre Dame Academy
School
Medicine Hat
1.9 km
Medicine Hat College
School
299 College Dr SE
2.3 km
Pizza Hut
Meal takeaway
1277 Trans Canada Way SE
2.6 km
Super 8 Medicine Hat
Lodging
1280 Trans Canada Way SE
2.6 km
The Beefeater Steak House
Restaurant
3286 13 Ave SE
2.7 km
Medicine Hat Airport
Airport
1-49 Viscount Ave SW
2.7 km
Travelodge Hotel Medicine Hat
Lodging
1100 Redcliff Dr SW
3.4 km
Motel 6 Medicine Hat
Lodging
20 Strachan Ct SE
3.4 km
Tim Hortons
Cafe
2355 Trans Canada Way SE
3.4 km
Thai Orchid Room
Restaurant
36 Strachan Ct SE
3.5 km
Houston Pizza
Restaurant
26 Strachan Ct SE
3.5 km
Property Details
- Cooling: Central air conditioning
- Heating: Forced air, Natural gas
- Stories: 1
- Year Built: 2006
- Structure Type: Duplex
- Exterior Features: Brick, Stucco
- Foundation Details: Poured Concrete
- Architectural Style: Bungalow
Interior Features
- Basement: Full, Walk out
- Flooring: Carpeted, Vinyl
- Living Area: 1056
- Bedrooms Total: 3
- Fireplaces Total: 1
- Bathrooms Partial: 1
- Above Grade Finished Area: 1056
- Above Grade Finished Area Units: square feet
Exterior & Lot Features
- Lot Size Units: square feet
- Parking Total: 2
- Parking Features: Attached Garage
- Lot Size Dimensions: 7368900.00
Location & Community
- Common Interest: Condo/Strata
- Street Dir Suffix: Southwest
- Subdivision Name: SW Southridge
- Community Features: Pets Allowed, Age Restrictions
Property Management & Association
- Association Fee: 310
- Association Fee Includes: Ground Maintenance, Reserve Fund Contributions
Tax & Legal Information
- Tax Year: 2024
- Parcel Number: 0031592620
- Tax Annual Amount: 3288
- Zoning Description: R-MD
Welcome to the Coulee Estates condos built by the award-winning Daas Homes, This walk out bungalow comes with a great view of the large greenbelt behind and a distant view of the city lights and the teepee. Features the beautiful morning sun and evening shade. Upon entering, you will be greeted by a a warm welcoming ambiance that instantly make you feel right at home. The spacious entrance leads you into a cozy living room highlighted by beautiful vaulted ceilings. The dreamlike kitchen features an abundance of cabinets, a corner pantry, and a generously sized island, all completed with quartz countertops. The spacious dining room, open to the kitchen, offers a panoramic private view of the beautiful greenbelt directly behind it highlighted with patio doors that walk out onto the covered deck with privacy glass for your peaceful enjoyment.The primary bedroom is generously sized and comes with a large 4-piece ensuite, highlighted by a corner tub, ample counter space, and a separate shower, and a large walk-in closet. Conveniently tucked away on the main floor near the garage is your main floor laundry and a half bath. The 16x23 garage is completely finished with beautiful epoxy flooring, so clean it sparkles!The basement is an excellent space for entertaining, featuring a large family room made cozy with a gas fireplace. It also includes two large bedrooms, a 4-piece bath, ample storage space, and a utility room already set up with plumbing for making wine. The finely finished walk-out basement opens onto a beautiful patio space, ideal for relaxation. with low maintenance new vinyl flooring has been installed on the main floor.These condos are a rare find and will not last long. With a condo fee of $310 covering exterior maintenance, landscaping, and snow removal. You can enjoy the maintenance-free lifestyle you've always dreamed of. Completely turn key this home has been loved and will be missed but is ready for its new owners. (id:1945)
Demographic Information
Neighbourhood Education
| Master's degree | 55 |
| Bachelor's degree | 140 |
| University / Below bachelor level | 10 |
| Certificate of Qualification | 70 |
| College | 250 |
| University degree at bachelor level or above | 200 |
Neighbourhood Marital Status Stat
| Married | 740 |
| Widowed | 40 |
| Divorced | 60 |
| Separated | 15 |
| Never married | 265 |
| Living common law | 85 |
| Married or living common law | 835 |
| Not married and not living common law | 380 |
Neighbourhood Construction Date
| 1961 to 1980 | 80 |
| 1981 to 1990 | 10 |
| 1991 to 2000 | 20 |
| 2001 to 2005 | 190 |
| 2006 to 2010 | 270 |









