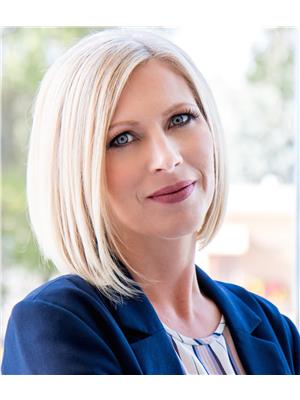930 Manor Place Se, Redcliff
- Bedrooms: 4
- Bathrooms: 3
- Living area: 1159 square feet
- Type: Residential
- Added: 78 days ago
- Updated: 77 days ago
- Last Checked: 21 hours ago
Nestled near the Riverview Golf Club, this charming 4-bedroom, 3-bathroom bungalow spans 1159 sq ft. With an open concept and vaulted ceilings, you immediately notice the warm and welcoming feeling throughout.The spacious kitchen features maple cabinets, a large island, granite countertops, and stainless steel appliances. The main level also offers an office plus 2 bedrooms which includes a primary bedroom with a 5-piece ensuite and walk-in closet. Natural light pours into the basement as the raised bungalow offers large windows. Highlighted by 2 large bedrooms, a generous family room with flex space, and a 4-piece bathroom, the lower level is perfect for the growing family. Parking will no longer be a challenge with the widened driveway and attached heated double garage...with high ceilings for added convenience and options. Whether you are looking for a family home, or a bungalow with main floor laundry, this Redcliff home is one to check out! (id:1945)
powered by

Property DetailsKey information about 930 Manor Place Se
- Cooling: Central air conditioning
- Heating: Forced air
- Stories: 1
- Year Built: 2016
- Structure Type: House
- Exterior Features: Vinyl siding
- Foundation Details: Poured Concrete
- Architectural Style: Bungalow
Interior FeaturesDiscover the interior design and amenities
- Basement: Finished, Full
- Flooring: Carpeted, Linoleum, Vinyl
- Appliances: Refrigerator, Dishwasher, Stove, Microwave, Window Coverings, Garage door opener, Washer & Dryer
- Living Area: 1159
- Bedrooms Total: 4
- Above Grade Finished Area: 1159
- Above Grade Finished Area Units: square feet
Exterior & Lot FeaturesLearn about the exterior and lot specifics of 930 Manor Place Se
- Lot Features: Cul-de-sac, Back lane
- Lot Size Units: square feet
- Parking Total: 4
- Parking Features: Attached Garage
- Lot Size Dimensions: 4973.00
Location & CommunityUnderstand the neighborhood and community
- Common Interest: Freehold
- Street Dir Suffix: Southeast
- Community Features: Golf Course Development
Tax & Legal InformationGet tax and legal details applicable to 930 Manor Place Se
- Tax Lot: 12
- Tax Year: 2024
- Tax Block: 13
- Parcel Number: 0033992462
- Tax Annual Amount: 3554
- Zoning Description: R1
Room Dimensions

This listing content provided by REALTOR.ca
has
been licensed by REALTOR®
members of The Canadian Real Estate Association
members of The Canadian Real Estate Association
Nearby Listings Stat
Active listings
4
Min Price
$409,900
Max Price
$629,900
Avg Price
$494,900
Days on Market
46 days
Sold listings
0
Min Sold Price
$0
Max Sold Price
$0
Avg Sold Price
$0
Days until Sold
days
Nearby Places
Additional Information about 930 Manor Place Se













































