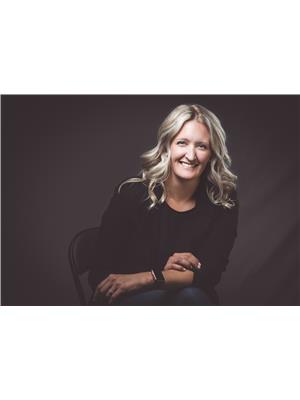190 Terrace View Ne, Medicine Hat
- Bedrooms: 4
- Bathrooms: 4
- Living area: 1706 square feet
- Type: Residential
- Added: 78 days ago
- Updated: 9 days ago
- Last Checked: 5 hours ago
Welcome to your dream home! This stunning 4-bedroom, 2 and a half bath -bathroom residence offers an exceptional blend of comfort, style, and functionality. As you step inside, you'll be greeted by an inviting open floorplan that seamlessly connects the living, dining, and kitchen areas. The spacious living room features a cozy fireplace, perfect for relaxing evenings with family and friends.The heart of the home, the kitchen, features a large island, ample counter space, and a convenient pantry for all your storage needs. The adjoining dining area provides a wonderful space for entertaining.The fully finished basement adds significant living space, ideal for a home theater, game room, or extra living quarters. Downstairs also now has a new half bath. Upstairs, the master suite offers a serene retreat with a luxurious en-suite bathroom, while the two additional bedrooms provide plenty of space for a growing family or guests.Outside, the large yard backs onto a peaceful green space, ensuring privacy and a beautiful natural view. The double attached garage offers plenty of room for vehicles and storage.This home truly has it all—schedule a viewing today and experience the perfect blend of modern amenities and serene living! (id:1945)
powered by

Property Details
- Cooling: Central air conditioning
- Heating: Forced air
- Stories: 2
- Year Built: 2006
- Structure Type: House
- Exterior Features: Brick, Vinyl siding
- Foundation Details: Poured Concrete
Interior Features
- Basement: Finished, Full
- Flooring: Hardwood, Carpeted, Linoleum
- Appliances: Refrigerator, Dishwasher, Stove, Microwave, Window Coverings, Garage door opener, Washer & Dryer
- Living Area: 1706
- Bedrooms Total: 4
- Fireplaces Total: 1
- Bathrooms Partial: 2
- Above Grade Finished Area: 1706
- Above Grade Finished Area Units: square feet
Exterior & Lot Features
- Lot Features: Cul-de-sac
- Lot Size Units: square feet
- Parking Total: 4
- Parking Features: Attached Garage
- Lot Size Dimensions: 9677.00
Location & Community
- Common Interest: Freehold
- Street Dir Suffix: Northeast
- Subdivision Name: Terrace
Tax & Legal Information
- Tax Lot: 66
- Tax Year: 2024
- Tax Block: 8
- Parcel Number: 0031288806
- Tax Annual Amount: 4507
- Zoning Description: R-LD
Room Dimensions
This listing content provided by REALTOR.ca has
been licensed by REALTOR®
members of The Canadian Real Estate Association
members of The Canadian Real Estate Association

















