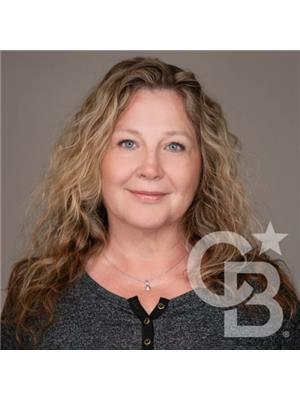12560 Westside Road Unit 61, Vernon
- Bedrooms: 3
- Bathrooms: 2
- Living area: 1456 square feet
- Type: Mobile
Source: Public Records
Note: This property is not currently for sale or for rent on Ovlix.
We have found 6 undefined that closely match the specifications of the property located at 12560 Westside Road Unit 61 with distances ranging from 2 to 10 kilometers away. The prices for these similar properties vary between 370,000 and 569,900.
Recently Sold Properties
Nearby Places
Name
Type
Address
Distance
Motoplex Speedway
Establishment
9531 Highway North #97
1.3 km
Historic O'Keefe Ranch
Food
British Columbia 97
1.9 km
Cattlemen's Club Restaurant
Restaurant
9380 British Columbia 97
2.0 km
Strandburg Gold
Establishment
Kelowna
3.7 km
Atlantis Water Slides
Amusement park
7921 Greenhow Road
5.1 km
Swan Lake RV Park and Campground
Campground
7225 Old Kamloops Rd
5.2 km
Vernon Christian School
School
North Okanagan B
6.9 km
Temptasian Restaurant & Lounge
Restaurant
5600 Anderson Way
8.1 km
Real Canadian Superstore
Grocery or supermarket
5001 Anderson Way
8.2 km
Tim Hortons
Cafe
2501 58 Ave
8.3 km
Save-On-Foods
Grocery or supermarket
4900 - 27th Street
8.5 km
Burger King
Restaurant
2505 53 Ave
8.5 km
Property Details
- Roof: Asphalt shingle, Unknown
- Cooling: Central air conditioning
- Heating: Forced air, See remarks
- Stories: 1
- Year Built: 2018
- Structure Type: Manufactured Home
- Exterior Features: Vinyl siding, Composite Siding
- Architectural Style: Ranch
Interior Features
- Appliances: Washer, Refrigerator, Range - Electric, Dishwasher, Dryer
- Living Area: 1456
- Bedrooms Total: 3
- Fireplaces Total: 1
- Fireplace Features: Insert
Exterior & Lot Features
- View: Mountain view
- Lot Features: Two Balconies
- Water Source: Private Utility
- Parking Total: 4
- Parking Features: See Remarks
Location & Community
- Common Interest: Leasehold
- Community Features: Pets Allowed, Pet Restrictions, Pets Allowed With Restrictions, Rentals Not Allowed
Property Management & Association
- Association Fee: 500
- Association Fee Includes: Pad Rental
Utilities & Systems
- Sewer: Septic tank
Tax & Legal Information
- Zoning: Unknown
- Parcel Number: 000-000-000
- Tax Annual Amount: 1230
Introducing an exquisite 3-bedroom, 2-bathroom manufactured home nestled in the serene Coyote Crossing Villas. Never before listed, this single-owner gem boasts a modern sophistication and rustic charm, evoking a true sense of belonging. Constructed in 2018, its refined features include a majestic primary bedroom offering stunning vistas, an ensuite with updated tub and integrated upper cabinetry, and a spacious walk-in closet. Flooded with natural light, the kitchen, living room, and dining area seamlessly blend, fostering effortless entertaining. Step outdoors through sliding doors to a sizable deck or descend into the inviting gazebo. An additional deck out back beckons for leisurely sun-soaked moments. Two more generously sized bedrooms and a central bathroom round out the living quarters. With drywall adorning every space, this residence exudes the cozy charm of a traditional build, minus the hefty price tag. Meticulously maintained, Coyote Crossing Villas offers affordable pad rent ($500 per month), welcomes families of all ages, and permits pets with park approval. Conveniently located just a 10-minute drive from the North end of Vernon, this home is a haven of comfort and convenience. (id:1945)
Demographic Information
Neighbourhood Education
| Bachelor's degree | 70 |
| University / Below bachelor level | 10 |
| Certificate of Qualification | 15 |
| College | 70 |
| University degree at bachelor level or above | 85 |
Neighbourhood Marital Status Stat
| Married | 175 |
| Widowed | 10 |
| Divorced | 30 |
| Separated | 10 |
| Never married | 85 |
| Living common law | 40 |
| Married or living common law | 210 |
| Not married and not living common law | 135 |
Neighbourhood Construction Date
| 1991 to 2000 | 170 |
| 2001 to 2005 | 10 |










