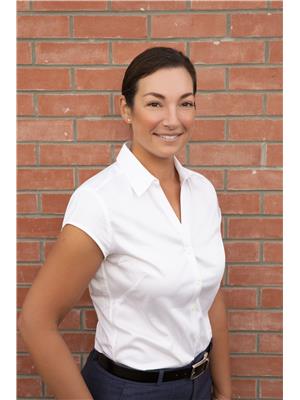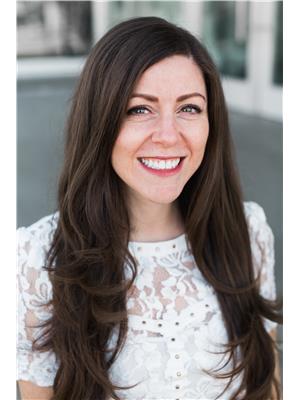1502 46 Avenue, Vernon
- Bedrooms: 2
- Bathrooms: 2
- Living area: 811 square feet
- Type: Mobile
- Added: 97 days ago
- Updated: 5 days ago
- Last Checked: 2 hours ago
Why continue paying rent or pad rental fees when you can own a freehold home with no pet restrictions! This is your ultimate opportunity to enter the market as a first time home buyer or downsize. Tucked at the base of a slope, creating total privacy, this well maintained 2-bedroom, 2-bathroom manufactured home boasts a fantastic location on the border of Harwood and North BX. The thoughtfully designed layout features bedrooms on opposite sides, with a spacious open living area in between. Enjoy a large primary bedroom with a walk-in closet and full ensuite. The second bedroom, conveniently located next to the main bathroom, offers ample space and a generous closet. The kitchen opens to a charming, private courtyard—ideal for barbecues and entertaining. Seize your chance to make this house your home! (id:1945)
powered by

Property DetailsKey information about 1502 46 Avenue
- Roof: Asphalt shingle, Unknown
- Cooling: Window air conditioner, See Remarks
- Heating: Forced air
- Stories: 1
- Year Built: 2013
- Structure Type: Manufactured Home
Interior FeaturesDiscover the interior design and amenities
- Appliances: Washer, Refrigerator, Cooktop - Electric, Dishwasher, Oven, Dryer, Hood Fan
- Living Area: 811
- Bedrooms Total: 2
Exterior & Lot FeaturesLearn about the exterior and lot specifics of 1502 46 Avenue
- Water Source: Municipal water
- Lot Size Units: acres
- Parking Total: 4
- Parking Features: RV
- Lot Size Dimensions: 0.25
Location & CommunityUnderstand the neighborhood and community
- Common Interest: Freehold
- Community Features: Family Oriented, Pets Allowed, Rentals Allowed
Business & Leasing InformationCheck business and leasing options available at 1502 46 Avenue
- Current Use: Mobile home
Utilities & SystemsReview utilities and system installations
- Sewer: Municipal sewage system
Tax & Legal InformationGet tax and legal details applicable to 1502 46 Avenue
- Zoning: Unknown
- Parcel Number: 003-014-649
- Tax Annual Amount: 2236.62
Room Dimensions

This listing content provided by REALTOR.ca
has
been licensed by REALTOR®
members of The Canadian Real Estate Association
members of The Canadian Real Estate Association
Nearby Listings Stat
Active listings
56
Min Price
$199,900
Max Price
$939,900
Avg Price
$518,489
Days on Market
79 days
Sold listings
17
Min Sold Price
$369,900
Max Sold Price
$749,900
Avg Sold Price
$564,406
Days until Sold
80 days










































