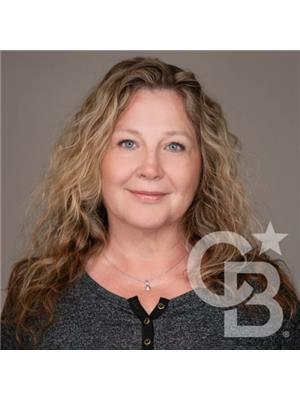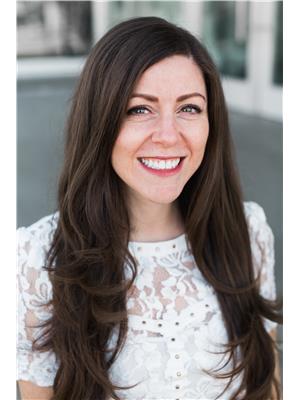1409 46 Avenue, Vernon
- Bedrooms: 2
- Bathrooms: 2
- Living area: 1341 square feet
- Type: Mobile
- Added: 74 days ago
- Updated: 25 days ago
- Last Checked: 17 hours ago
This colourful 2 bed, 2 bath home, has lots of personality and is truly a hidden gem (part of Pleasant Valley MHP 55+ but situated in the neighbourhood). Boasting spacious open-concept living created for wheelchair accessibility in mind. It features vaulted ceilings, large windows welcoming the sunlight, along with 3 skylights and a gas fireplace. A large oak kitchen with lots of counterspace for food prep, serving meals or just grabbing a quick breakfast at the bar. The laundry room/pantry leads to the backyard garden area backing onto BX creek, fully fenced in for your pet. Primary bedroom has a walk-though ensuite with 2 closets, separate shower and toilet. The secondary bedroom overlooks the front flower garden. It is directly across from the main bath, convenient for guests. The half-wrap around deck that begins at the front, leads you to an expansive creekside deck. The outstanding allure of this home is a one-of-a-kind, covered outdoor living area, perfect for seasonal gatherings. This is a perfect home for entertaining family & friends both inside and out! The grandbabies will love visiting to explore. Separate driveway, perfect for parking an RV for you, or your guests. You’ll find it tucked away down 46th Avenue/BX Road, where the city meets the country. A must-see property, your very own creekside sanctuary, immersed in nature! (id:1945)
powered by

Property DetailsKey information about 1409 46 Avenue
Interior FeaturesDiscover the interior design and amenities
Exterior & Lot FeaturesLearn about the exterior and lot specifics of 1409 46 Avenue
Location & CommunityUnderstand the neighborhood and community
Property Management & AssociationFind out management and association details
Utilities & SystemsReview utilities and system installations
Tax & Legal InformationGet tax and legal details applicable to 1409 46 Avenue
Room Dimensions

This listing content provided by REALTOR.ca
has
been licensed by REALTOR®
members of The Canadian Real Estate Association
members of The Canadian Real Estate Association
Nearby Listings Stat
Active listings
53
Min Price
$199,900
Max Price
$939,900
Avg Price
$522,843
Days on Market
76 days
Sold listings
17
Min Sold Price
$369,900
Max Sold Price
$749,900
Avg Sold Price
$564,406
Days until Sold
80 days















