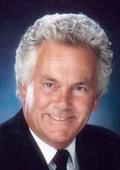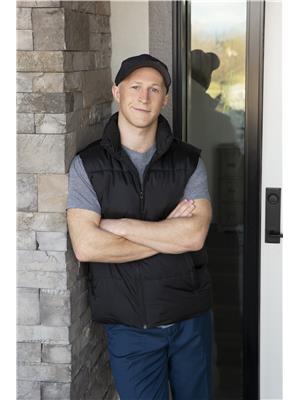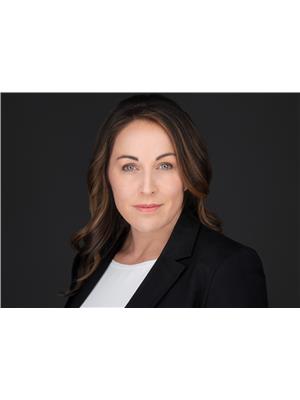4125 4 Street, Vernon
- Bedrooms: 3
- Bathrooms: 2
- Living area: 1278 square feet
- MLS®: 10320295
- Type: Residential
- Added: 45 days ago
- Updated: 27 days ago
- Last Checked: 4 hours ago
Brand New Roof.. View of the Golf coarse. An Excellent location. Chain linked fenced yard with back gate to open r/w. Underground irrigation An excellent Home in Excellent condition. Two Bedrooms Plus Den ( bedroom ) Open style living. Island kitchen, Gas fire place in LR. Approx 5 foot crawl space. Double Garage plus 2 parking. Good street appeal. A storage on the main floor in the utility room ( insulated piping ) this home is well located being next door to the Spallumcheen Golf coarse. Included, A New Large garden shed 2023, Bathroom updated 2022, Freshly painted 2022, Hypo Allergenic Air Filter system for continuous clean air flow. All the appliances are included. A move in ready home. The Lease is to 2068. Enjoy the common Desert Cove amenities: Indoor Swimming pool, Library, pool table and exercise room. A spacious events hall, including a large Kitchen. 10 minutes drive to Vernon (id:1945)
powered by

Property Details
- Roof: Asphalt shingle, Unknown
- Cooling: Central air conditioning
- Heating: Forced air, See remarks
- Stories: 1
- Year Built: 2006
- Structure Type: House
- Exterior Features: Vinyl siding
- Architectural Style: Ranch
Interior Features
- Basement: Crawl space
- Flooring: Hardwood
- Living Area: 1278
- Bedrooms Total: 3
- Fireplaces Total: 1
- Fireplace Features: Unknown, Decorative
Exterior & Lot Features
- View: Mountain view
- Lot Features: Central island
- Water Source: Well
- Lot Size Units: acres
- Parking Total: 2
- Parking Features: Attached Garage, See Remarks
- Lot Size Dimensions: 0.18
Location & Community
- Common Interest: Leasehold
- Community Features: Seniors Oriented
Utilities & Systems
- Sewer: Septic tank
Tax & Legal Information
- Zoning: Unknown
- Parcel Number: 000-000-000
- Tax Annual Amount: 1679.05
Additional Features
- Security Features: Security system, Smoke Detector Only
Room Dimensions

This listing content provided by REALTOR.ca has
been licensed by REALTOR®
members of The Canadian Real Estate Association
members of The Canadian Real Estate Association
Nearby Listings Stat
Active listings
22
Min Price
$365,000
Max Price
$681,249
Avg Price
$479,111
Days on Market
103 days
Sold listings
3
Min Sold Price
$399,000
Max Sold Price
$1,290,000
Avg Sold Price
$738,000
Days until Sold
87 days
















