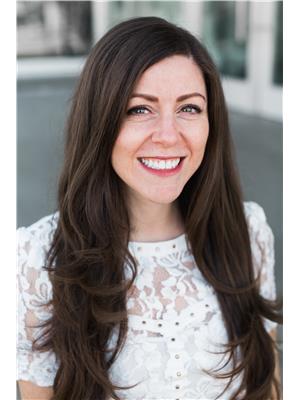1300 46 Avenue, Vernon
- Bedrooms: 3
- Bathrooms: 2
- Living area: 1687 square feet
- Type: Mobile
- Added: 67 days ago
- Updated: 37 days ago
- Last Checked: 16 hours ago
Perfect for investors, first-time buyers, or downsizers, this 3-bedroom, 1-bath manufactured home offers a unique opportunity in a prime Vernon location on the border of Harwood and North BX. Nestled at the bottom of a peaceful hillside, privacy abounds in this spacious property with no pad rent and freehold ownership. The main home features an open living area with plenty of natural light, a cozy kitchen with a dining nook, and a large primary bedroom. The heated workshop in the garage is perfect for hobbyists or those needing extra space for projects, with a studio suite located above offering added flexibility, ideal for guests or additional rental income. Outside, the large backyard is ready for your vision, complete with a storage/tool shed and cold storage space. Whether you’re looking to create a garden oasis or enjoy the ample outdoor space, this property is brimming with possibilities. Located near amenities, a local dog park, and just a short drive to Silver Star, this property is a rare find. Sold as is, where is, this home is beaming with potential for someone with a creative eye. For more information, visit our website or book your private viewing today – don’t miss out on this fantastic Vernon opportunity! (id:1945)
powered by

Property DetailsKey information about 1300 46 Avenue
Interior FeaturesDiscover the interior design and amenities
Exterior & Lot FeaturesLearn about the exterior and lot specifics of 1300 46 Avenue
Location & CommunityUnderstand the neighborhood and community
Business & Leasing InformationCheck business and leasing options available at 1300 46 Avenue
Utilities & SystemsReview utilities and system installations
Tax & Legal InformationGet tax and legal details applicable to 1300 46 Avenue
Room Dimensions

This listing content provided by REALTOR.ca
has
been licensed by REALTOR®
members of The Canadian Real Estate Association
members of The Canadian Real Estate Association
Nearby Listings Stat
Active listings
55
Min Price
$199,900
Max Price
$1,490,000
Avg Price
$545,540
Days on Market
75 days
Sold listings
16
Min Sold Price
$370,000
Max Sold Price
$749,900
Avg Sold Price
$576,563
Days until Sold
84 days















