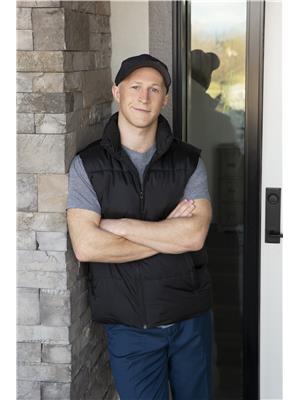411 4 Street, Vernon
- Bedrooms: 2
- Bathrooms: 2
- Living area: 1525 square feet
- Type: Residential
- Added: 82 days ago
- Updated: 9 days ago
- Last Checked: 23 hours ago
""Welcome to 411 4th Street in Desert Cove, a charming 2-bedroom, 2-bathroom rancher style home that exudes warmth & charm. The bright white kitchen is flooded with natural light courtesy of the sun tunnel, while the family room off the kitchen boasts a cozy gas fireplace perfect for snuggling up on chilly evenings. The spacious living room features a stunning bay window, & the primary bedroom enjoys a serene view of the private backyard oasis. Additional features include a 12x26 closed-in sunroom, attached double garage with a workbench, underground sprinklers for effortless lawn care. The property also boasts a water softener, central air, & a storage shed for all your outdoor essentials. The pièce de résistance is the meticulously landscaped backyard, featuring a lovely pond surrounded by perennials, annuals, grasses, and shrubs. With a hot water tank replaced in 2015 and furnace updated in 2023, you can rest assured that this home is well-maintained and ready for its new owners. As a resident of Desert Cove, you'll enjoy access to the community's recreation center featuring a pool, hot tub, workout area, library & more. Plus, you're just a short 15-minute drive from town and only 2 minutes from the golf course. This property is the perfect retreat for those looking to downsize & enjoy their golden years in comfort & style. Registered lease to 2068. Monthly fee of $338.56 & an approximate fire levy of $50 per month, this is an opportunity you won't want to miss!"" (id:1945)
powered by

Property Details
- Roof: Asphalt shingle, Unknown
- Cooling: Central air conditioning
- Heating: Forced air, See remarks
- Stories: 1
- Year Built: 1994
- Structure Type: House
- Exterior Features: Vinyl siding
Interior Features
- Basement: Crawl space
- Appliances: Refrigerator, Water softener, Range - Electric, Dishwasher, Microwave, Washer & Dryer
- Living Area: 1525
- Bedrooms Total: 2
- Fireplaces Total: 1
- Fireplace Features: Gas, Unknown
Exterior & Lot Features
- View: Mountain view
- Lot Features: Private setting
- Water Source: Community Water User's Utility
- Lot Size Units: acres
- Parking Total: 2
- Parking Features: Attached Garage
- Lot Size Dimensions: 0.14
Location & Community
- Common Interest: Leasehold
- Community Features: Seniors Oriented
Utilities & Systems
- Sewer: Septic tank
Tax & Legal Information
- Zoning: Unknown
- Parcel Number: 000-000-000
- Tax Annual Amount: 1558.24
Room Dimensions
This listing content provided by REALTOR.ca has
been licensed by REALTOR®
members of The Canadian Real Estate Association
members of The Canadian Real Estate Association

















