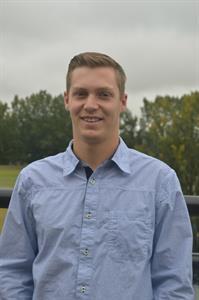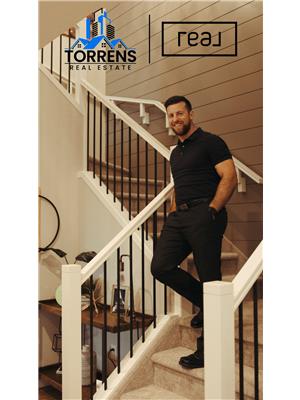29 Arrowwood Close, Blackfalds
- Bedrooms: 4
- Bathrooms: 3
- Living area: 1069 square feet
- Type: Residential
Source: Public Records
Note: This property is not currently for sale or for rent on Ovlix.
We have found 6 Houses that closely match the specifications of the property located at 29 Arrowwood Close with distances ranging from 2 to 10 kilometers away. The prices for these similar properties vary between 349,900 and 659,911.
Recently Sold Properties
Nearby Places
Name
Type
Address
Distance
Blackfalds Arena
Stadium
5302 Broadway Ave
1.1 km
Iron Ridge Campus
School
5200 Leung Rd
1.3 km
Piccolo Pizza & Pasta
Restaurant
5010 Broadway Ave
1.4 km
A&W
Restaurant
6001 Parkwood Rd
1.5 km
Family Foods
Grocery or supermarket
6005 Parkwood Rd
1.5 km
SUBWAY
Restaurant
5053 Parkwood Rd
1.5 km
Blackfalds Motor Inn Restaurant
Restaurant
5201 Hwy Ave
1.5 km
Tokyo Joe Japanese Restaurant
Restaurant
5201 Hwy Ave
1.5 km
Nature-al
Restaurant
5049 Parkwood Rd
1.5 km
After The Grind
Cafe
4911 Broadway Ave
1.6 km
Mia's Pizzeria
Restaurant
5009 Parkwood Rd
1.7 km
Ikaros Pizza & Pasta
Restaurant
5007 Indiana St
1.7 km
Property Details
- Cooling: Central air conditioning
- Heating: Forced air, In Floor Heating, Natural gas
- Year Built: 2014
- Structure Type: House
- Foundation Details: Poured Concrete
- Architectural Style: Bi-level
- Construction Materials: Wood frame
Interior Features
- Basement: Finished, Full, Walk out
- Flooring: Laminate, Ceramic Tile
- Appliances: Refrigerator, Dishwasher, Stove, Microwave, Window Coverings, Washer & Dryer
- Living Area: 1069
- Bedrooms Total: 4
- Fireplaces Total: 1
- Above Grade Finished Area: 1069
- Above Grade Finished Area Units: square feet
Exterior & Lot Features
- Lot Features: Back lane, PVC window
- Lot Size Units: square feet
- Parking Total: 2
- Parking Features: Attached Garage
- Lot Size Dimensions: 6396.00
Location & Community
- Common Interest: Freehold
- Subdivision Name: Aspen Lake
Tax & Legal Information
- Tax Lot: 36
- Tax Year: 2024
- Tax Block: 6
- Parcel Number: 0033263088
- Tax Annual Amount: 4087
- Zoning Description: R1L
Tucked away on a quiet key hole close you will absolutely Fall in love with this stunning home. An elegant front facade with decorative stone work is complimented by the panel siding areas. Modern open floor plan with seamless flow between the kitchen, dining and living spaces. Soaring vaulted ceilings create a grand and airy feeling. The sleek fusion fireplace creates a cozy ambiance while enhancing the living rooms aesthetics plus built ins for media equipment. Gorgeous kitchen design which has been recently upgraded with quartz counter tops, full subway tile backsplash, updated appliances plus a continuous bank of cabinetry offering plenty of kitchen space storage. Fully repainted giving the home a fresh and well polished feel. Nice size Primary bedroom offers room for larger furniture, roomy closet space plus your own private en suite with full size walk in shower. Head down to the lower level which features a fanned staircase allowing for a wider access to the generous size family/games room. All newer laminate floors for ease of maintenance recently put in. Two additional bedrooms ideal for the guests or at home students with another full bath separating them. The laundry/furnace room offers some additional storage space plus the mechanical is equipped with in-floor slab heating ideal for the cooler months plus AC unit which is perfect for summer. The walk out style basement offers great ceiling height plus direct access out to the fully fenced and landscaped yard. Wide concrete patio could be used for Hot Tub or additional seating area. Large storage shed is included. Enjoy a few last evenings around the cozy fire pit with plenty of room for family seating. Lots of things to appreciate in the area with the TransCanada trail system connecting both Red Deer and Lacombe perfect for walking/biking. Abbey Center offers plenty of recreational activities for everyone plus playgrounds, mountain bike track and out door rinks all in the immediate area. (id:1945)
Demographic Information
Neighbourhood Education
| Bachelor's degree | 95 |
| University / Above bachelor level | 10 |
| University / Below bachelor level | 45 |
| Certificate of Qualification | 215 |
| College | 375 |
| University degree at bachelor level or above | 100 |
Neighbourhood Marital Status Stat
| Married | 780 |
| Widowed | 25 |
| Divorced | 80 |
| Separated | 35 |
| Never married | 400 |
| Living common law | 285 |
| Married or living common law | 1065 |
| Not married and not living common law | 540 |
Neighbourhood Construction Date
| 1961 to 1980 | 30 |
| 1981 to 1990 | 75 |
| 1991 to 2000 | 75 |
| 2001 to 2005 | 110 |
| 2006 to 2010 | 170 |
| 1960 or before | 10 |










