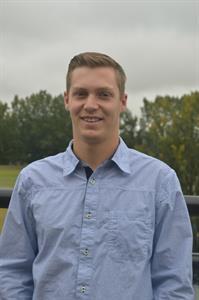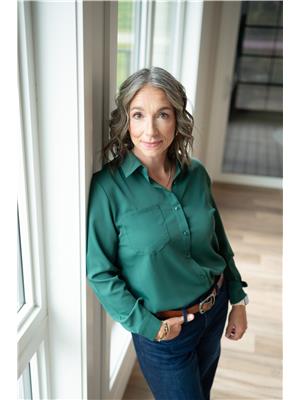4822 Aspen Lakes Boulevard, Blackfalds
- Bedrooms: 4
- Bathrooms: 3
- Living area: 1411.7 square feet
- Type: Residential
- Added: 7 days ago
- Updated: 4 days ago
- Last Checked: 19 hours ago
Welcome to the absolute stunning neighbourhood of Aspen Lakes. This 2014 modified bi-level is immaculately maintained. 4 bedrooms and 3 full bathrooms bundled with 1411 sq feet of completely finished living space on a 5500 sq foot lot. A large, open concept main floor with quartz kitchen island, large walk-in pantry, gas fireplace, and vaulted ceilings. You'll find more to love on the main floor which consists of 2 bedrooms, main floor laundry, and a 4 piece bathroom. This home consists of the primary bedroom above the garage with a huge walk-in closet and 4 piece ensuite, including dual sinks. Head downstairs to the fully finished basement with in-floor heat to keep warm and toasty on those cold winter movie nights. The 3 piece basement bathroom has an added touch; 4 built in body spray jets with their own water lines for max pressure. Host friends and family with ease with a wet bar and pool table in the basement. This home's recent upgrades include: a new dishwasher in 2024; refrigerator, water heater, water softener, and carpet in 2022. Keep cool in the summer with the recently maintained 2.5 ton central air conditioning unit. Head outside to warm by the custom firepit area or lounge on the paving stone patio. The 12x12 permanent shed is ready to house your extra goodies and it is situated within a fenced and well-groomed yard backing onto the Trans Canada walking trails and the Aspen Lakes pond. Need a garage which houses your 20 foot long pickup truck? This home has that too with a 22x24 attached garage. The keys just need to be exchanged on this one, it is move-in ready! (id:1945)
powered by

Property Details
- Cooling: Central air conditioning
- Heating: Forced air, In Floor Heating, Natural gas, Other
- Year Built: 2014
- Structure Type: House
- Exterior Features: Concrete, Vinyl siding
- Foundation Details: Poured Concrete
- Architectural Style: Bi-level
- Construction Materials: Poured concrete, Wood frame
Interior Features
- Basement: Finished, Full
- Flooring: Laminate, Carpeted, Ceramic Tile, Vinyl Plank
- Appliances: Washer, Refrigerator, Water softener, Dishwasher, Stove, Dryer, Microwave, Microwave Range Hood Combo, Humidifier, Window Coverings, Garage door opener
- Living Area: 1411.7
- Bedrooms Total: 4
- Fireplaces Total: 1
- Above Grade Finished Area: 1411.7
- Above Grade Finished Area Units: square feet
Exterior & Lot Features
- Lot Features: Wet bar, No neighbours behind, No Smoking Home, Gas BBQ Hookup
- Lot Size Units: square feet
- Parking Total: 4
- Parking Features: Attached Garage, Other, Concrete
- Lot Size Dimensions: 5512.00
Location & Community
- Common Interest: Freehold
- Subdivision Name: Aspen Lake
Tax & Legal Information
- Tax Lot: 3
- Tax Year: 2024
- Tax Block: 6
- Parcel Number: 0033262767
- Tax Annual Amount: 4401
- Zoning Description: R1M
Room Dimensions
This listing content provided by REALTOR.ca has
been licensed by REALTOR®
members of The Canadian Real Estate Association
members of The Canadian Real Estate Association

















