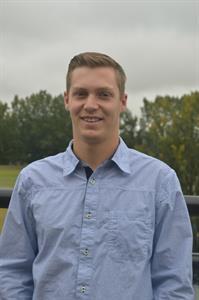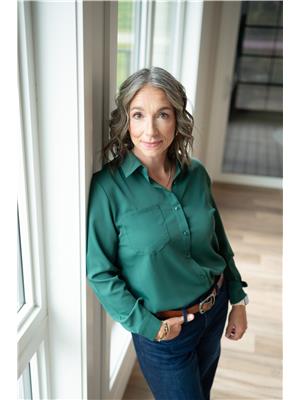85 Sunridge Avenue, Blackfalds
- Bedrooms: 5
- Bathrooms: 3
- Living area: 1220 square feet
- Type: Residential
- Added: 8 days ago
- Updated: 5 days ago
- Last Checked: 12 hours ago
This lovely bi-level home is ready for your family to enjoy. There's lots of room with five bedrooms plus a large family room complete with gas fireplace. The primary bedroom features a full bathroom ensuite and walk-in closet, plus there are 2 more bedrooms and another full bath on this main level. The kitchen has lots of room to expand the table for your family gatherings, and on the lower level is large laundry/utility/storage area with a convenient sink to handle those messy chores. The rear oversized doubled garage is drywalled and heated. It boasts lots of cupboards and countertops, might be a dream for the man in the household. Call your agent and arrange a showing today. (id:1945)
powered by

Property Details
- Cooling: None
- Heating: Forced air, Natural gas, Other
- Year Built: 1999
- Structure Type: House
- Exterior Features: Vinyl siding
- Foundation Details: Poured Concrete
- Architectural Style: Bi-level
Interior Features
- Basement: Finished, Full
- Flooring: Hardwood, Carpeted, Ceramic Tile
- Appliances: Washer, Refrigerator, Dishwasher, Stove, Dryer
- Living Area: 1220
- Bedrooms Total: 5
- Fireplaces Total: 1
- Above Grade Finished Area: 1220
- Above Grade Finished Area Units: square feet
Exterior & Lot Features
- Lot Features: Back lane, No Animal Home
- Lot Size Units: square feet
- Parking Total: 2
- Parking Features: Detached Garage, Garage, Heated Garage
- Lot Size Dimensions: 5760.00
Location & Community
- Common Interest: Freehold
- Subdivision Name: Harvest Meadows
Tax & Legal Information
- Tax Lot: 26
- Tax Year: 2024
- Tax Block: 7
- Parcel Number: 0027950500
- Tax Annual Amount: 3292.86
- Zoning Description: 00
Additional Features
- Security Features: Smoke Detectors
Room Dimensions
This listing content provided by REALTOR.ca has
been licensed by REALTOR®
members of The Canadian Real Estate Association
members of The Canadian Real Estate Association

















