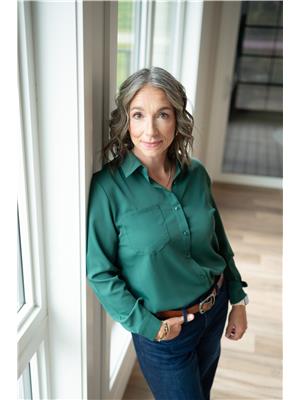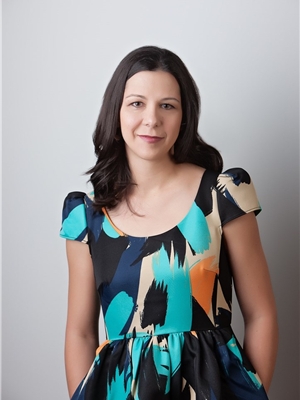4700 Westbrooke Road, Blackfalds
- Bedrooms: 4
- Bathrooms: 2
- Living area: 988 square feet
- Type: Residential
- Added: 6 days ago
- Updated: 2 days ago
- Last Checked: 20 hours ago
There is great value in this well updated fully finished bi-level on an oversized lot. The home has nice curb appeal thanks to the tasteful front landscaping and the front porch. In through the main door and you will look into the open concept kitchen / dining / living room area complete with a vaulted ceiling. All carpet on the main level is brand new and painting / touchups have been done throughout over recent years. The kitchen has stylish hickory cabinets, a stainless appliance package and a pantry. The adjacent dining area has a west facing window. The front living room has a large south facing window providing lots of natural light into the main living area. The primary bedroom has his / her closets with custom shelving. Another bedroom, a main four piece bathroom and the front entry way complete the main level. Downstairs has a trendy stained concrete floor finish throughout. The family room has storage closest on the back wall. Two more bedrooms, the basement three piece bathroom with a large soaker tub and the laundry room complete the basement level. The door off the kitchen leads to the oversized backyard. The backyard has a 2 tiered deck, a large gravel RV parking area with a fence gate, a parking pad behind the fence, and there are beautiful perennials and trees to enjoy. Some of the updates not yet mentioned in this home include: shingles (2018), furnace (2020), HWT (2021). 4700 Westbrooke Road is a short distance to multiple parks, playgrounds, schools, shopping and the Abbey Centre! (id:1945)
powered by

Property Details
- Cooling: None
- Heating: Forced air
- Year Built: 2000
- Structure Type: House
- Exterior Features: Vinyl siding
- Foundation Details: Poured Concrete
- Architectural Style: Bi-level
Interior Features
- Basement: Finished, Full
- Flooring: Carpeted, Linoleum
- Appliances: See remarks
- Living Area: 988
- Bedrooms Total: 4
- Above Grade Finished Area: 988
- Above Grade Finished Area Units: square feet
Exterior & Lot Features
- Lot Size Units: square feet
- Parking Total: 3
- Parking Features: Parking Pad, RV
- Lot Size Dimensions: 6045.00
Location & Community
- Common Interest: Freehold
- Subdivision Name: Harvest Meadows
Tax & Legal Information
- Tax Lot: 1
- Tax Year: 2024
- Tax Block: 11
- Parcel Number: 0028438159
- Tax Annual Amount: 2759
- Zoning Description: R1M
Room Dimensions
This listing content provided by REALTOR.ca has
been licensed by REALTOR®
members of The Canadian Real Estate Association
members of The Canadian Real Estate Association


















