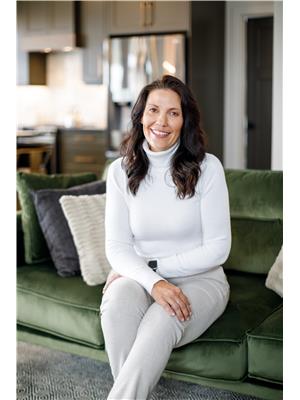34 Jaspar Crescent, Red Deer
- Bedrooms: 4
- Bathrooms: 3
- Living area: 2286.9 square feet
- Type: Residential
- Added: 79 days ago
- Updated: 1 days ago
- Last Checked: 4 hours ago
Welcome to this stunning 2-story home located in a quiet crescent, offering over 2200 sq/ft of above-grade living space, perfect for families seeking comfort and luxury. The main level features beautiful hardwood flooring in the living room, complemented by granite countertops and tile flooring in the kitchen, where a brand-new stove and hood fan will soon be installed. The cozy family room, complete with a gas-powered fireplace, is ideal for gatherings, while a versatile den provides the perfect space for a home office or study. Upstairs, the spacious master bedroom serves as a private retreat with a 4-piece ensuite, jetted tub, and walk-in closet. Three additional good-sized bedrooms and a 4-piece bathroom ensure ample space for everyone. The massive unfinished basement offers endless possibilities, with enough room to easily accommodate two more bedrooms. Additional highlights include a newer hot water tank, and immediate possession is available, making this home a perfect blend of style, space, and modern convenience. Don’t miss the opportunity to make it yours! (id:1945)
powered by

Show
More Details and Features
Property DetailsKey information about 34 Jaspar Crescent
- Cooling: None
- Heating: Forced air, Natural gas
- Stories: 2
- Year Built: 2008
- Structure Type: House
- Exterior Features: Concrete, Stone, Vinyl siding
- Foundation Details: Poured Concrete
- Construction Materials: Poured concrete, Wood frame
Interior FeaturesDiscover the interior design and amenities
- Basement: Unfinished, Full
- Flooring: Tile, Hardwood, Carpeted
- Appliances: Refrigerator, Dishwasher, Stove, Microwave, Hood Fan, Washer & Dryer
- Living Area: 2286.9
- Bedrooms Total: 4
- Fireplaces Total: 1
- Bathrooms Partial: 1
- Above Grade Finished Area: 2286.9
- Above Grade Finished Area Units: square feet
Exterior & Lot FeaturesLearn about the exterior and lot specifics of 34 Jaspar Crescent
- Lot Features: PVC window, No neighbours behind, No Smoking Home, Level
- Lot Size Units: square feet
- Parking Total: 4
- Parking Features: Attached Garage, Concrete
- Lot Size Dimensions: 5366.00
Location & CommunityUnderstand the neighborhood and community
- Common Interest: Freehold
- Subdivision Name: Johnstone Crossing
Tax & Legal InformationGet tax and legal details applicable to 34 Jaspar Crescent
- Tax Lot: 57
- Tax Year: 2024
- Tax Block: 5
- Parcel Number: 0031817729
- Tax Annual Amount: 4299
- Zoning Description: R1
Room Dimensions

This listing content provided by REALTOR.ca
has
been licensed by REALTOR®
members of The Canadian Real Estate Association
members of The Canadian Real Estate Association
Nearby Listings Stat
Active listings
6
Min Price
$379,900
Max Price
$925,000
Avg Price
$514,917
Days on Market
26 days
Sold listings
5
Min Sold Price
$390,000
Max Sold Price
$464,900
Avg Sold Price
$415,700
Days until Sold
43 days
Additional Information about 34 Jaspar Crescent






































