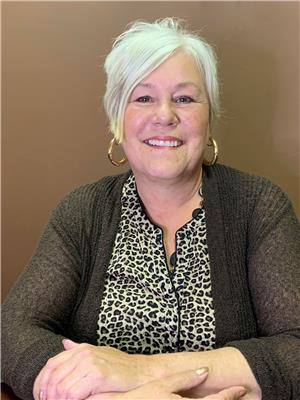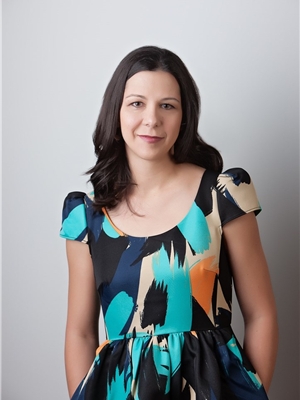110 Westview Cres, Blackfalds
- Bedrooms: 4
- Bathrooms: 2
- Living area: 1108 square feet
- Type: Residential
- Added: 17 days ago
- Updated: 12 days ago
- Last Checked: 20 hours ago
Discover the perfect blend of comfort and convenience in this inviting 3-level back split home, nestled in a tranquil crescent just a stone’s throw from the community pool and newly built high school. The property boasts a thoughtfully designed layout that maximizes both space and privacy. Enter into a spacious living area featuring a large bay window and a wood burning fireplace to enjoy the chilly winter evenings. The U shaped kitchen is well-equipped with modern appliances and ample counter space, The dining room finishes the main level making it ideal for both everyday meals and entertaining guests. Retreat to the upper level, where you’ll find a cozy master bedroom with generous closet space, and a 2 piece ensuite. There are also two additional well-sized bedrooms that are perfect for family or guests. The full bathroom on this level offers both functionality and style. The lower level presents a versatile family room that can be tailored to suit your needs, whether as a playroom, home office, or additional lounge space. This level also includes a convenient 4th bedroom or office and access to the backyard, where you can enjoy outdoor activities in the private, fenced yard. Outside, the home is fully fenced with a patio and fire pit and plenty of room for toys. This home also boasts an oversized heated garage, and a 2 car parking pad out back. The community leisure center nearby adds a layer of convenience for families.This home is a perfect choice for those seeking a peaceful neighborhood with easy access to local amenities. Don’t forget the spacious garage, built to accommodate most over height trucks with ease, thanks to its generous dimensions and extra height.The garage also features a robust heating system that ensures a comfortable temperature year-round, making it ideal for working on projects or simply enjoying a warm environment during colder months. Whether you're a car collector, hobbyist, or simply need extra space, this heated garage is designed to meet your needs with style and efficiency. Don’t miss the opportunity to make this lovely property your new home! (id:1945)
powered by

Property Details
- Cooling: None
- Heating: Forced air
- Year Built: 1988
- Structure Type: House
- Exterior Features: Vinyl siding
- Foundation Details: Poured Concrete
- Architectural Style: 3 Level
Interior Features
- Basement: Finished, Partial
- Flooring: Laminate, Carpeted, Linoleum
- Appliances: Refrigerator, Range - Electric, Dishwasher, Hood Fan
- Living Area: 1108
- Bedrooms Total: 4
- Fireplaces Total: 1
- Bathrooms Partial: 1
- Above Grade Finished Area: 1108
- Above Grade Finished Area Units: square feet
Exterior & Lot Features
- Lot Features: See remarks, Other, Back lane, Level
- Lot Size Units: square feet
- Parking Total: 4
- Parking Features: Detached Garage, Garage, Parking Pad, Other, RV, Oversize, Heated Garage
- Lot Size Dimensions: 5635.00
Location & Community
- Common Interest: Freehold
- Subdivision Name: Harvest Meadows
Tax & Legal Information
- Tax Lot: 9
- Tax Year: 2024
- Tax Block: 2
- Parcel Number: 0011610714
- Tax Annual Amount: 2878.8
- Zoning Description: R1
Room Dimensions
This listing content provided by REALTOR.ca has
been licensed by REALTOR®
members of The Canadian Real Estate Association
members of The Canadian Real Estate Association

















