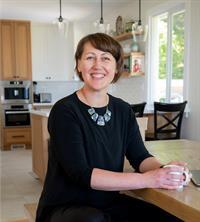1169 Wellington Dr, Qualicum Beach
- Bedrooms: 3
- Bathrooms: 2
- Living area: 1668 square feet
- Type: Residential
- Type: No Data
Source: Public Records
Note: This property is not currently for sale or for rent on Ovlix.
We have found 6 Houses that closely match the specifications of the property located at 1169 Wellington Dr with distances ranging from 2 to 10 kilometers away. The prices for these similar properties vary between 699,900 and 999,999.
Recently Sold Properties
Nearby Places
Name
Type
Address
Distance
Qualicum Beach Airport
Airport
1000 Ravensbourne Ln
0.8 km
Milner Gardens & Woodland
Museum
2179 W Island Hwy
1.9 km
Pheasant Glen Golf Resort
Restaurant
1025 Qualicum Rd
2.3 km
Little Qualicum Cheeseworks
Food
403 Lowrys Rd
2.5 km
Kwalikum Secondary School
School
266 Village Way
3.2 km
Crown Mansion Boutique Hotel & Villas
Restaurant
292 Crescent Rd E
3.3 km
Lefty's Fresh Food
Store
710 Memorial Ave
3.7 km
Quality Foods
Grocery or supermarket
705 Memorial Ave
3.7 km
Qualicum & District Curling Club
Stadium
644 Memorial Ave
3.8 km
Qualicum Beach Restaurant, Rawthentic Eatery
Meal takeaway
109 Second Ave W
3.8 km
Gary's Bistro
Restaurant
115 Second Ave W
3.8 km
Thalassa Restaurant
Restaurant
469 Memorial Ave
3.9 km
Quintessential Chartwell Rancher located on one of the best streets in the neighbourhood! This spacious 3 Bedroom + 2 Bath floorplan offers open concept kitchen, breakfast nook and and family room with sliding doors out to your own private patio in beautifully landscaped fenced yard. The kitchen features freshly painted cabinets, new countertops and tile backsplash with island. The floorplan offers a formal dining room that is adjoined to a large living room with an abundance of natural light, making it a great space for entertaining. Generously sized master suite with walk-in closet and brand new completely renovated ensuite with new toilet, vanity, mirror and tiled walk-in glass shower with rain fall shower head. The many recent updates also include, all new interior paint, all new light fixtures, new hardware, new hot water tank, new washer/dryer and newer roof! This home shows A+ and is move in ready!











