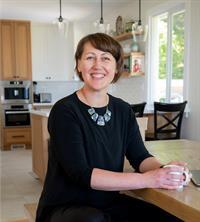1285 Oceanside Dr, Qualicum Beach
- Bedrooms: 2
- Bathrooms: 2
- Living area: 1575 square feet
- Type: Residential
- Added: 83 days ago
- Updated: 10 days ago
- Last Checked: 20 hours ago
Discover the perfect home just 2 blocks from Eaglecrest Beach in the Oceanside Development, nestled against the ''old'' 9th fairway at Eaglecrest Golf. This Riviera plan boasts an open, airy design with an abundance of natural light streaming through numerous windows. Beautiful location with a pie-shaped lot, garden area, and open outlook to greenspace. Bright efficient kitchen opens to a cozy family room or breakfast nook, with sliding doors leading to a recent updated wrap around deck. Family room dining room is the perfect space for family gatherings and entertaining. Spacious Primary Suite: A generously sized primary bedroom provides a peaceful retreat with a walk-in closet, 4 pc ensuite (updated tub, counter tops and sink), and patio door access to the deck. Versatile Guest Bedroom: Ideal for guests or perfect as a home office or den. Low Strata Fees of $90/mth: Includes secure RV/boat storage yard, luscious landscaping, quiet community, and more. For more information contact the listing agent, Kirk Walper, at 250-228-4275. (id:1945)
powered by

Property Details
- Cooling: None
- Heating: Forced air, Natural gas
- Year Built: 1993
- Structure Type: House
Interior Features
- Living Area: 1575
- Bedrooms Total: 2
- Fireplaces Total: 1
- Above Grade Finished Area: 1575
- Above Grade Finished Area Units: square feet
Exterior & Lot Features
- Lot Features: Other, Golf course/parkland, Pie
- Lot Size Units: square feet
- Parking Total: 2
- Lot Size Dimensions: 5663
Location & Community
- Common Interest: Condo/Strata
- Subdivision Name: Oceanside
- Community Features: Family Oriented, Pets Allowed With Restrictions
Property Management & Association
- Association Fee: 90
Business & Leasing Information
- Lease Amount Frequency: Monthly
Tax & Legal Information
- Zoning: Residential
- Parcel Number: 017-419-832
- Tax Annual Amount: 3234
- Zoning Description: R6
Room Dimensions
This listing content provided by REALTOR.ca has
been licensed by REALTOR®
members of The Canadian Real Estate Association
members of The Canadian Real Estate Association

















