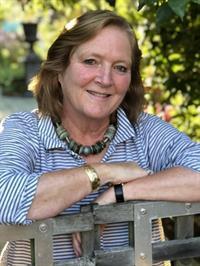3197 Melon Rd, Hilliers
- Bedrooms: 4
- Bathrooms: 3
- Living area: 3362 square feet
- Type: Residential
- Added: 55 days ago
- Updated: 1 days ago
- Last Checked: 4 hours ago
Experience country living with modern conveniences on this stunning 2.58-acre property. This partially cleared acreage boasts an expansive family home over 3,000 sqft, featuring an additional in-law/guest suite. This unique character home is filled with charm. A long driveway leads to a spacious covered porch, perfect for outdoor living, connecting the main house and suite. The primary home offers three bedrooms, two bathrooms, beautiful vaulted ceilings, a living room, and a large family room. The suite boasts one bed and one bath. The open-concept kitchen includes a large island with granite countertops and ample cabinetry, flowing into a spacious dining room, leading to a back patio. Enjoy walking trails through the back of the lot on your own property. Located close to shopping, amenities, hiking and biking trails, this home is perfect for an active lifestyle. Enjoy nearby rivers, beaches, and the charming Coombs Country Market. Measurements are approximate; verify if important. (id:1945)
powered by

Property Details
- Cooling: Air Conditioned
- Heating: Heat Pump, Forced air, Electric
- Year Built: 1975
- Structure Type: House
- Architectural Style: Character
Interior Features
- Living Area: 3362
- Bedrooms Total: 4
- Fireplaces Total: 1
- Above Grade Finished Area: 3194
- Above Grade Finished Area Units: square feet
Exterior & Lot Features
- Lot Features: Acreage, Level lot, Private setting, Wooded area, Other, Rectangular
- Lot Size Units: acres
- Parking Total: 6
- Lot Size Dimensions: 2.58
Location & Community
- Common Interest: Freehold
Tax & Legal Information
- Tax Lot: 3
- Zoning: Agricultural
- Parcel Number: 001-679-317
- Tax Annual Amount: 2910.46
- Zoning Description: A1
Room Dimensions
This listing content provided by REALTOR.ca has
been licensed by REALTOR®
members of The Canadian Real Estate Association
members of The Canadian Real Estate Association


















