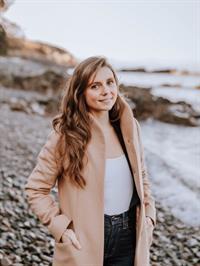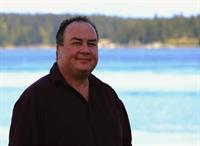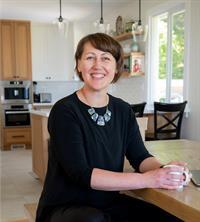600 Eaglecrest Dr, Qualicum Beach
- Bedrooms: 3
- Bathrooms: 2
- Living area: 1730 square feet
- Type: Residential
- Added: 17 days ago
- Updated: 16 days ago
- Last Checked: 18 hours ago
This well-loved rancher is ideally located in the sought-after Eaglecrest neighborhood, just a short distance from both the beach and Qualicum town center. The home features a traditional layout with separate living and dining rooms, enhancing its sense of space. The kitchen, which has been lightly renovated, opens to a spacious patio, inviting hot tub, and beautifully landscaped backyard. Newly installed vinyl windows throughout ensure plenty of natural light. The generously sized primary bedroom offers a walk-in closet, a private three-piece ensuite, and views of the backyard. The front yard provides ample space for parking RVs or boats, and mature trees and perennials offer privacy from the road. Positioned on a 0.23-acre lot with a south-facing backyard, homes like this are a rare find. Additionally, there are hookups for a washer and dryer in a room off the kitchen. Homes at this price point, in this neighbourhood, do not come available often. Book your showing today! (id:1945)
powered by

Property Details
- Cooling: Wall unit
- Heating: Heat Pump, Baseboard heaters, Propane
- Year Built: 1976
- Structure Type: House
- Architectural Style: Character
Interior Features
- Living Area: 1730
- Bedrooms Total: 3
- Fireplaces Total: 1
- Above Grade Finished Area: 1470
- Above Grade Finished Area Units: square feet
Exterior & Lot Features
- Lot Features: Central location, Level lot, Other
- Lot Size Units: square feet
- Parking Total: 6
- Lot Size Dimensions: 10019
Location & Community
- Common Interest: Freehold
Tax & Legal Information
- Tax Lot: 47
- Zoning: Residential
- Parcel Number: 002-657-040
- Tax Annual Amount: 4164
Room Dimensions
This listing content provided by REALTOR.ca has
been licensed by REALTOR®
members of The Canadian Real Estate Association
members of The Canadian Real Estate Association

















