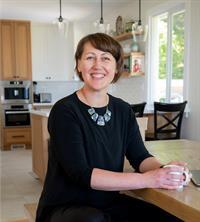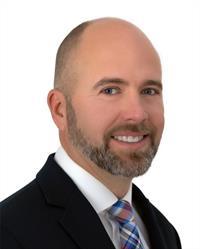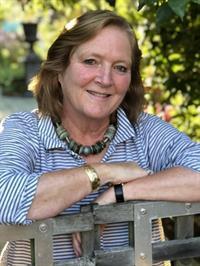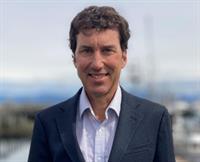543 Martindale Rd, Parksville
- Bedrooms: 3
- Bathrooms: 2
- Living area: 2963 square feet
- Type: Residential
- Added: 6 days ago
- Updated: 6 days ago
- Last Checked: 3 hours ago
First time on the market after being well loved by generations of family, this solid 3 bed 2 bath home sits on one of the most lovely and private 3.34 acres imaginable all within minutes of Parksville. The home is in its original form and would be a perfect project for someone to ready to roll up their sleeves and renovate to make it their own. The lower level is partially finished, with a rec room, bathroom and wrap around workshops leading to the double garage. Upstairs you will find the main living area, kitchen, 3 bedrooms and another bathroom. Walking distance to Englishman River Park and Brigadoon Golf course and a short 5mins drive to Parksville for amenities. This property is in the RDN and zoned to allow for a carriage home, has ample water and is and is ready for your ideas. (id:1945)
powered by

Property Details
- Cooling: None
- Heating: Forced air
- Year Built: 1971
- Structure Type: House
Interior Features
- Living Area: 2963
- Bedrooms Total: 3
- Fireplaces Total: 2
- Above Grade Finished Area: 2144
- Above Grade Finished Area Units: square feet
Exterior & Lot Features
- Lot Features: Acreage, Private setting, Southern exposure, Wooded area, Other
- Lot Size Units: acres
- Parking Total: 6
- Lot Size Dimensions: 3.34
Location & Community
- Common Interest: Freehold
Tax & Legal Information
- Zoning: Unknown
- Parcel Number: 003-140-831
- Tax Annual Amount: 3199
- Zoning Description: RU1
Room Dimensions
This listing content provided by REALTOR.ca has
been licensed by REALTOR®
members of The Canadian Real Estate Association
members of The Canadian Real Estate Association

















