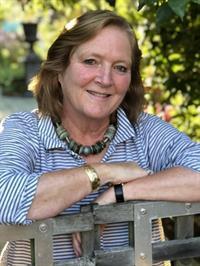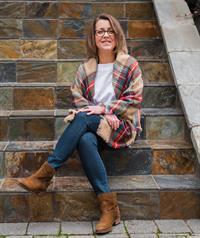3555 Ryan Rd, Whiskey Creek
- Bedrooms: 3
- Bathrooms: 2
- Living area: 1559 square feet
- Type: Residential
- Added: 6 days ago
- Updated: 1 days ago
- Last Checked: 4 hours ago
*Gardeners Paradise* 2.47 acres of colorful flowers, shrubbery and mature trees on this partially cleared, natural woodland gardens. The fully fenced garden & greenhouse are home to a variety of veggies & mature fruit trees. Many perennials & Rhodos throughout the property. Enjoy time in the garden, greenhouse, work-shop, and studio. Relax on the sunny patio and enjoy the view while listening to the tranquil sounds of nature. The home is a cozy 2008 built 3b 2b rancher on crawlspace with a newer roof replaced just a few years ago. New carpet and paint in the 3 bedrooms. A large separate garage with a workshop plus a spacious heated, insulated studio is perfect for many activities. Plenty of space for RV parking, pasture or barn site. This strata lot has its own well and septic w/ excellent water & UV filter. Quiet no-through street and nothing but acreages around the property. A great opportunity to own a nice private acreage only 10 minutes to the town of Qualicum Beach. For more information: Alan Oslie 250-951-7520 (id:1945)
powered by

Property Details
- Cooling: None
- Heating: Baseboard heaters, Electric
- Year Built: 2008
- Structure Type: House
Interior Features
- Living Area: 1559
- Bedrooms Total: 3
- Above Grade Finished Area: 1098
- Above Grade Finished Area Units: square feet
Exterior & Lot Features
- Lot Features: Acreage, Wooded area, Other
- Lot Size Units: acres
- Parking Total: 1
- Lot Size Dimensions: 2.46
Location & Community
- Common Interest: Condo/Strata
- Subdivision Name: WHISKEY CREEK
- Community Features: Family Oriented, Pets Allowed
Tax & Legal Information
- Zoning: Residential
- Parcel Number: 027-405-346
- Tax Annual Amount: 3249.94
- Zoning Description: R1
Room Dimensions
This listing content provided by REALTOR.ca has
been licensed by REALTOR®
members of The Canadian Real Estate Association
members of The Canadian Real Estate Association

















