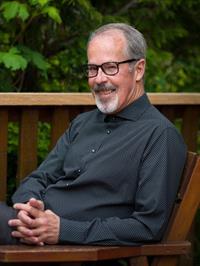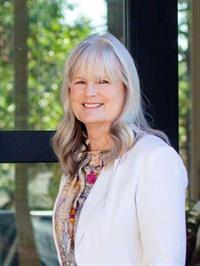355 Davis Ave, Parksville
- Bedrooms: 2
- Bathrooms: 2
- Living area: 1516 square feet
- Type: Residential
- Added: 7 days ago
- Updated: 10 hours ago
- Last Checked: 2 hours ago
Charming 55+ Parksville Rancher! Discover everything you need for a happy life and more in this bright 1516 sqft 2 Bed/2 Bath Rancher, nestled on a beautifully landscaped .13-acre lot just steps from the walking trails of Shelly Creek Park. This charming home offers a desirable single-level layout, excellent room separation for hosting guests, abundant natural light from picture windows and a skylight, ample storage, and fabulous outdoor living with a private patio and fully fenced backyard. Located in ''The Village at Shelly Creek,'' a sought-after 55+ community that allows pets and provides easy access to downtown Parksville, its stunning beach, and oceanfront promenade. A covered front porch with southern exposure leads to a stylish entry door with a glass insert and sidelight, opening into a tiled foyer. Hardwood flooring guides you down the hall to a semi-open Kitchen/Living/Dining area defined by elegant arched doorways. The spacious Living Room boasts a cathedral ceiling, oversized windows, and a contemporary natural gas fireplace framed by clerestory windows. The Deluxe Kitchen features ample countertops, wood cabinetry with undermount lighting, and easy-care tile flooring. Stainless steel appliances, including a high-quality Bosch dishwasher, complement the space. Enjoy meals in the skylighted Breakfast Nook or the formal Dining Room with an alcove for your hutch. For outdoor dining, step through the glass door to the expansive patio with a covered BBQ area, perfect for al fresco meals. The fully fenced backyard features lush landscaping and a grassy area for pets. The sizable Primary Suite includes a walk-in closet and a 3-piece ensuite with a large shower. A hallway hosts a Second Bedroom, and a 4-piece Main Bath—ideal for guests or as a Home Office or Den. Completing the layout is a Laundry Room with a sink and a 334 sqft Single-Car Garage with room for a workbench. Visit our website for more info. (id:1945)
powered by

Property Details
- Cooling: None
- Heating: Forced air, Natural gas
- Year Built: 2004
- Structure Type: House
- Architectural Style: Westcoast
Interior Features
- Appliances: Washer, Refrigerator, Stove, Dryer
- Living Area: 1516
- Bedrooms Total: 2
- Fireplaces Total: 1
- Above Grade Finished Area: 1516
- Above Grade Finished Area Units: square feet
Exterior & Lot Features
- Lot Features: Central location, Level lot, Private setting, Other, Marine Oriented
- Lot Size Units: square feet
- Parking Total: 2
- Parking Features: Garage
- Lot Size Dimensions: 5663
Location & Community
- Common Interest: Condo/Strata
- Subdivision Name: Corfield Estates
- Community Features: Pets Allowed, Age Restrictions
Property Management & Association
- Association Fee: 117
- Association Name: Self Managed
Business & Leasing Information
- Lease Amount Frequency: Monthly
Tax & Legal Information
- Tax Lot: 49
- Zoning: Other
- Tax Block: 1438
- Parcel Number: 025-948-342
- Tax Annual Amount: 3884
- Zoning Description: MH-1
Room Dimensions
This listing content provided by REALTOR.ca has
been licensed by REALTOR®
members of The Canadian Real Estate Association
members of The Canadian Real Estate Association


















