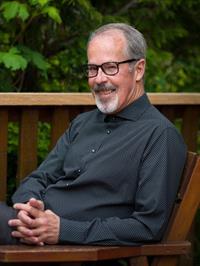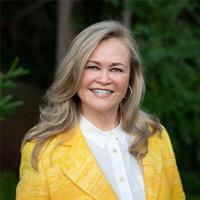773 Terrien Way, Parksville
- Bedrooms: 3
- Bathrooms: 2
- Living area: 3330 square feet
- Type: Residential
- Added: 56 days ago
- Updated: 52 days ago
- Last Checked: 18 hours ago
Great Opportunity near the beach in beautiful San Pareil. This charming 3-bedroom, 2-bath rancher sits on a spacious lot, offering plenty of potential for customization. The main floor features an open concept living space, with large windows that let in plenty of natural light. The kitchen is well-appointed, with ample counter space and cabinetry for storage. All three bedrooms are generously sized, including a primary suite with its own private bath. Downstairs, you'll find a large unfinished basement, providing endless possibilities for future expansion - whether you're thinking about adding a recreation room, home gym, or extra storage. The expansive lot is a standout feature, perfect for outdoor activities or gardening, with the added bonus of enough space to build a shop or detached garage. Whether you're looking for a quiet family retreat or a project with room to grow, this property has all the potential to become your dream home. (id:1945)
powered by

Property DetailsKey information about 773 Terrien Way
- Cooling: See Remarks
- Heating: Forced air
- Year Built: 1987
- Structure Type: House
- Architectural Style: Contemporary
Interior FeaturesDiscover the interior design and amenities
- Appliances: Washer, Refrigerator, Stove, Dryer
- Living Area: 3330
- Bedrooms Total: 3
- Fireplaces Total: 1
- Above Grade Finished Area: 2430
- Above Grade Finished Area Units: square feet
Exterior & Lot FeaturesLearn about the exterior and lot specifics of 773 Terrien Way
- Lot Features: Park setting, Southern exposure, Wooded area, Irregular lot size, Other
- Lot Size Units: acres
- Parking Total: 8
- Lot Size Dimensions: 0.88
Location & CommunityUnderstand the neighborhood and community
- Common Interest: Freehold
Tax & Legal InformationGet tax and legal details applicable to 773 Terrien Way
- Tax Lot: 21
- Zoning: Residential
- Parcel Number: 000-141-976
- Tax Annual Amount: 4882.04
- Zoning Description: R1
Room Dimensions

This listing content provided by REALTOR.ca
has
been licensed by REALTOR®
members of The Canadian Real Estate Association
members of The Canadian Real Estate Association
Nearby Listings Stat
Active listings
44
Min Price
$79,900
Max Price
$1,495,000
Avg Price
$675,503
Days on Market
54 days
Sold listings
14
Min Sold Price
$150,000
Max Sold Price
$1,399,500
Avg Sold Price
$679,843
Days until Sold
56 days
Nearby Places
Additional Information about 773 Terrien Way
























































