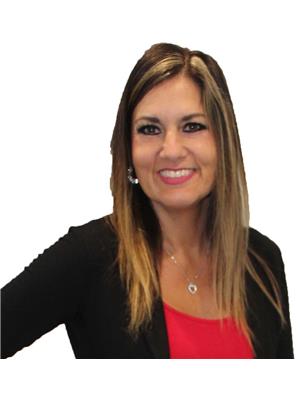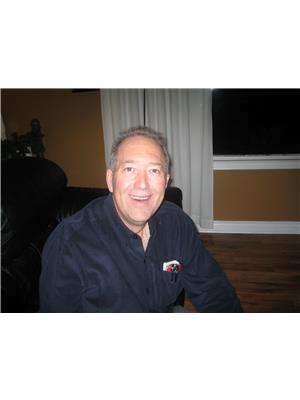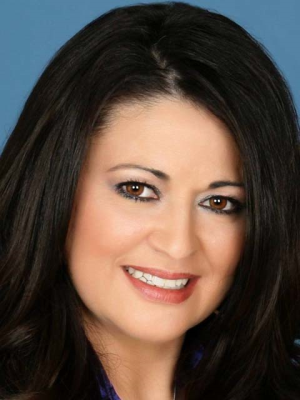
 Adorable renovated bungalow on a private 0.65 acre lot, only 5 minutes...
Adorable renovated bungalow on a private 0.65 acre lot, only 5 minutes...



Whether you're interested in viewing West Grey real estate or homes for sale in any of your favorite neighborhoods: Rural West Grey, Durham you'll find what you're looking for. Currently on West Grey real estate marked listed 37 single family homes for sale with price range from 249,000$ to 2,790,000$ with average price 842,357$ for 3 bedroom houses.

In addition to 37 Houses in West Grey, we also found 9 Vacant land listings, 7 Commercial listings, 7 Farms, 1 undefined, 1 Townhomes. Research West Grey real estate market trends and find homes for sale. Search for new homes, open houses, recently sold homes and reduced price real estate in West Grey. Each sale listing includes detailed descriptions, photos, amenities and neighborhood information for West Grey.



















| Nearby Cities | Listings | Avg. price |
|---|---|---|
| Hanover Homes for Sale | 46 | $950.267 |
| Markdale Homes for Sale | 24 | $537.396 |
| Chatsworth Homes for Sale | 41 | $849.251 |
| Walkerton Homes for Sale | 21 | $629.348 |
| Grey Highlands Homes for Sale | 48 | $1.140.756 |
| Mount Forest Homes for Sale | 31 | $525.481 |
| Harriston Homes for Sale | 21 | $742.900 |
| Paisley Homes for Sale | 21 | $541.486 |
| Popular Cities | Listings | Avg. price |
|---|---|---|
| Kitchener | 731 | $860.225 |
| Barrie | 718 | $924.973 |
| Brampton | 1196 | $1.097.580 |
| Vaughan | 796 | $1.646.370 |
| Mississauga | 1506 | $1.310.036 |
| Richmond Hill | 532 | $1.740.322 |
| Oakville | 763 | $1.942.903 |
| Markham | 614 | $1.324.279 |
 Adorable renovated bungalow on a private 0.65 acre lot, only 5 minutes...
Adorable renovated bungalow on a private 0.65 acre lot, only 5 minutes...
 Live a healthy stress-free lifestyle at Forest Creek Estates, where hiking...
Live a healthy stress-free lifestyle at Forest Creek Estates, where hiking...
 Wonderful family home surrounded by trees offering all kinds of privacy...
Wonderful family home surrounded by trees offering all kinds of privacy...
 UNIQUE WATERFRONT OPPORTUNITY! This 4 bed 2 bath home has all the makings...
UNIQUE WATERFRONT OPPORTUNITY! This 4 bed 2 bath home has all the makings...
 Absolutely Stunning!!! Well Cared For. Just Like Brand New!!! For Families...
Absolutely Stunning!!! Well Cared For. Just Like Brand New!!! For Families...
 UPDATED HOME AND SHOP FOR SALE! Nestled on a picturesque 1/2 acre lot along...
UPDATED HOME AND SHOP FOR SALE! Nestled on a picturesque 1/2 acre lot along...
 WELCOME to 34566 5 Sideroad in Elmwood. Experience this property for all...
WELCOME to 34566 5 Sideroad in Elmwood. Experience this property for all...
 Charm, Character, Convenience and Country all in one. This tastefully updated...
Charm, Character, Convenience and Country all in one. This tastefully updated...
 This charming country retreat set well back from the road on a lovely 5+...
This charming country retreat set well back from the road on a lovely 5+...
 BOOK A SHOWING BEFORE WALKING LAND PLEASE. This picturesque building lot...
BOOK A SHOWING BEFORE WALKING LAND PLEASE. This picturesque building lot...
 Welcome to the Albany modular home located on lot 211 in White Tail Modular...
Welcome to the Albany modular home located on lot 211 in White Tail Modular...
 Welcome home to a log cabin in the woods where every season in a private...
Welcome home to a log cabin in the woods where every season in a private...
 Welcome home to a log cabin in the woods where every season in a private...
Welcome home to a log cabin in the woods where every season in a private...
 Daycare Facility for Sale - Licensed 31 Children capacity (15 toddlers,...
Daycare Facility for Sale - Licensed 31 Children capacity (15 toddlers,...
 Own a Rare 2-storey Detached Home located on a Ravine Lot in a new subdivision...
Own a Rare 2-storey Detached Home located on a Ravine Lot in a new subdivision...
 Discover your dream home in the desirable Marshall Heights Estate subdivision,...
Discover your dream home in the desirable Marshall Heights Estate subdivision,...
 End unit townhome with finished basement! This unit offers single level...
End unit townhome with finished basement! This unit offers single level...
 Discover a whimsical retreat on this 1-acre property, where natural beauty...
Discover a whimsical retreat on this 1-acre property, where natural beauty...
 This stunning estate spans nearly 50 acres, offering the perfect blend...
This stunning estate spans nearly 50 acres, offering the perfect blend...
 Superior attention to detail has been paid to every aspect of this home...
Superior attention to detail has been paid to every aspect of this home...
 Perfect 1-acre property just minutes from Durham! This 3-bedroom, 2-bath...
Perfect 1-acre property just minutes from Durham! This 3-bedroom, 2-bath...
 Nestled on nearly 5 acres of quiet countryside, this charming off-grid...
Nestled on nearly 5 acres of quiet countryside, this charming off-grid...
 Escape to your own 3.63-acre private oasis with a serene, park-like setting....
Escape to your own 3.63-acre private oasis with a serene, park-like setting....
 Embrace a country lifestyle at this picturesque 15 acre hobby farm in rural...
Embrace a country lifestyle at this picturesque 15 acre hobby farm in rural...
 Beautiful Newly Built Less Than two years Old 3 Bedroom 1918 Square feet...
Beautiful Newly Built Less Than two years Old 3 Bedroom 1918 Square feet...
 Extensively renovated 1.5 storey home with 4 bedrooms, 2 bathrooms, and...
Extensively renovated 1.5 storey home with 4 bedrooms, 2 bathrooms, and...
 Nestled On 70 Acres Of Picturesque Countryside, This Charming Farm Features...
Nestled On 70 Acres Of Picturesque Countryside, This Charming Farm Features...
 Looking for a peaceful getaway? This 9-acre retreat along Camp Creek offers...
Looking for a peaceful getaway? This 9-acre retreat along Camp Creek offers...
 Escape to your own private paradise situated between the Rocky Saugeen...
Escape to your own private paradise situated between the Rocky Saugeen...
 Nestled on 1.9 serene acres along the river, this charming older home combines...
Nestled on 1.9 serene acres along the river, this charming older home combines...
 Looking for a great hobby farm to move into semi-retirement? This 77+ acre...
Looking for a great hobby farm to move into semi-retirement? This 77+ acre...
 This expansive 46+ acre farmstead, nestled between Markdale and Durham,...
This expansive 46+ acre farmstead, nestled between Markdale and Durham,...