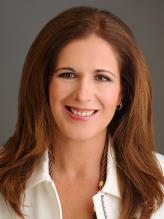403428 Grey Road 4 S, West Grey
- Bedrooms: 4
- Bathrooms: 4
- Type: Farm and Ranch
- Added: 63 days ago
- Updated: 36 days ago
- Last Checked: 20 hours ago
Nestled On 70 Acres Of Picturesque Countryside, This Charming Farm Features 30 Acres Of Fertile, Workable Land Alongside 40 Acres Of Mixed Bush, With 10 Acres Of The Mixed Bush Being Stunning Sugar Maple Trees. The Property Is Highlighted By A Well-maintained Bank Barn And Three Additional Outbuildings, Currently Utilized For Housing Animals And Storing Equipment, Making It Perfect For An Agricultural Hobbyist.The Residential Home Has Undergone An Extensive Renovations, Rebuilt From The Studs Up, With An Added Addition Complete With An In Law Suite, Showcasing Modern Finishes While Retaining A Cozy Farm Charm. The Kitchen Overlooks A Spacious Covered Wrap-Around Porch Built With Durable Composite Planks And Outdoor Pot-Lights Ideal For Enjoying The Serene Surroundings. Inside, The Large Home Is A Media Room That Features Vaulted Ceilings Adorned With Rustic Barn Beams, Creating A Cozy Yet Impressive Space For Gatherings. 4beds And 4baths Including 2 Primary Suites, This Home Offers Ample Space For Family And Guests, Blending Modern Comfort With The Charm Of Rural Living.
powered by

Property DetailsKey information about 403428 Grey Road 4 S
- Cooling: Central air conditioning
- Heating: Forced air, Propane
- Stories: 2
- Exterior Features: Vinyl siding
- Foundation Details: Poured Concrete
Interior FeaturesDiscover the interior design and amenities
- Basement: Unfinished, Separate entrance, N/A
- Flooring: Laminate, Carpeted
- Appliances: Washer, Refrigerator, Central Vacuum, Stove, Dryer, Window Coverings
- Bedrooms Total: 4
Exterior & Lot FeaturesLearn about the exterior and lot specifics of 403428 Grey Road 4 S
- Lot Features: Sump Pump, In-Law Suite
- Parking Total: 11
- Parking Features: Garage
- Building Features: Separate Heating Controls
- Lot Size Dimensions: 70.8 Acre
Location & CommunityUnderstand the neighborhood and community
- Directions: Grey Road 4 / Concession 2
- Street Dir Suffix: South
Utilities & SystemsReview utilities and system installations
- Sewer: Sanitary sewer
- Utilities: Sewer, Cable
Tax & Legal InformationGet tax and legal details applicable to 403428 Grey Road 4 S
- Tax Annual Amount: 2979.1
- Zoning Description: A1 H
Additional FeaturesExplore extra features and benefits
- Property Condition: Insulation upgraded
Room Dimensions

This listing content provided by REALTOR.ca
has
been licensed by REALTOR®
members of The Canadian Real Estate Association
members of The Canadian Real Estate Association
Nearby Listings Stat
Active listings
2
Min Price
$679,000
Max Price
$1,750,000
Avg Price
$1,214,500
Days on Market
38 days
Sold listings
0
Min Sold Price
$0
Max Sold Price
$0
Avg Sold Price
$0
Days until Sold
days


















































