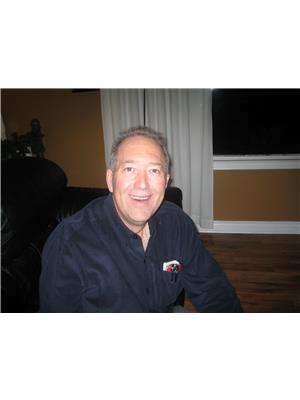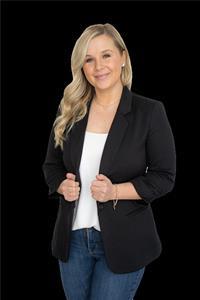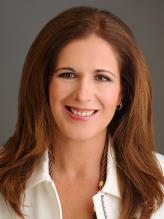126 Forest Creek Trail, West Grey
- Bedrooms: 5
- Bathrooms: 3
- Living area: 5116 square feet
- Type: Residential
- Added: 4 days ago
- Updated: 2 days ago
- Last Checked: 19 hours ago
Live a healthy stress-free lifestyle at Forest Creek Estates, where hiking trails, Kayaking, ATVing, and the outdoors surround you everywhere you look. This high-quality custom owner-built house was constructed in 2020 & features high quality construction & energy efficiency. With over 5,000sqft of finished living area, including 3 bathrooms, 5 bedrooms, 2 kitchens and an extra-large garage creates welcoming space. From the heated driveway/sidewalk & floors to the spray foam and BIBs insulation you get a TRUE R24 energy rating. 9ft ceilings and large windows on both levels provide an exceptional open feel along with custom hard wood cabinetry & high-quality flooring throughout, making this modern design a delight to entertain or cozy up to stay in. Enjoy the large covered rear patio/hot tub through the day and star gaze at night around the amazing stamped concrete outdoor campfire. Need a secondary suite, no problem, there is one in the basement perfect for ageing parents or tenants with its separate entrance. Storage will never be an issue with a large shop located to the rear, having its own laneway, in floor heating makes it a comfortable hideaway. This large 1.03-acre corner lot is professionally landscaped, with irrigation & nestled amongst mature maple and pine trees creating your own private retreat. Worried about living in the country, don’t be, with one of the fastest fiber optic internet speeds, surface treated roads, and back up whole house generator, makes working from home with ease. Walk down to the lake and jump in your Kayak for some RNR and take in the beauty of the Escarpment Biosphere Conservancy. Nicely located 15 mins from 3 hospitals, and all your shopping/grocery requirements. Move in and connect yourself to this smart home and destress. (id:1945)
powered by

Property DetailsKey information about 126 Forest Creek Trail
- Cooling: Central air conditioning
- Heating: Heat Pump, Hot water radiator heat, Radiant heat, Forced air, In Floor Heating, Propane
- Stories: 1
- Year Built: 2020
- Structure Type: House
- Exterior Features: Stone
- Foundation Details: Poured Concrete
- Architectural Style: Bungalow
Interior FeaturesDiscover the interior design and amenities
- Basement: Finished, Full
- Appliances: Washer, Refrigerator, Water softener, Hot Tub, Sauna, Central Vacuum, Dishwasher, Stove, Dryer, Oven - Built-In, Hood Fan, Window Coverings, Garage door opener, Microwave Built-in
- Living Area: 5116
- Bedrooms Total: 5
- Fireplaces Total: 1
- Fireplace Features: Electric, Other - See remarks
- Above Grade Finished Area: 2558
- Below Grade Finished Area: 2558
- Above Grade Finished Area Units: square feet
- Below Grade Finished Area Units: square feet
- Above Grade Finished Area Source: Builder
- Below Grade Finished Area Source: Builder
Exterior & Lot FeaturesLearn about the exterior and lot specifics of 126 Forest Creek Trail
- Lot Features: Conservation/green belt, Paved driveway, Country residential, Automatic Garage Door Opener, In-Law Suite
- Water Source: Drilled Well
- Parking Total: 10
- Parking Features: Attached Garage
Location & CommunityUnderstand the neighborhood and community
- Directions: Head north on Grey Road 3 from Hwy 4, go east on Concession 10. Follow to Forest Creek Estates. on the right number 126
- Common Interest: Freehold
- Subdivision Name: West Grey
- Community Features: Quiet Area, School Bus, Community Centre
Utilities & SystemsReview utilities and system installations
- Sewer: Septic System
- Utilities: Electricity, Telephone
Tax & Legal InformationGet tax and legal details applicable to 126 Forest Creek Trail
- Tax Annual Amount: 7621.74
- Zoning Description: ER
Additional FeaturesExplore extra features and benefits
- Security Features: Security system, Smoke Detectors
- Number Of Units Total: 1
Room Dimensions

This listing content provided by REALTOR.ca
has
been licensed by REALTOR®
members of The Canadian Real Estate Association
members of The Canadian Real Estate Association
Nearby Listings Stat
Active listings
1
Min Price
$2,149,000
Max Price
$2,149,000
Avg Price
$2,149,000
Days on Market
3 days
Sold listings
0
Min Sold Price
$0
Max Sold Price
$0
Avg Sold Price
$0
Days until Sold
days
Nearby Places
Additional Information about 126 Forest Creek Trail


















































